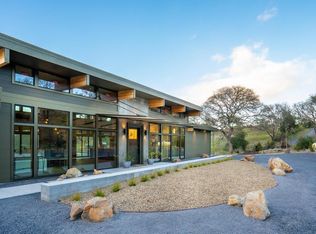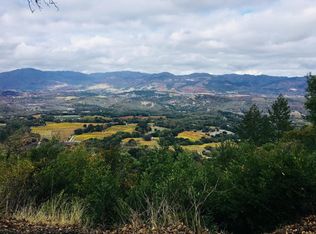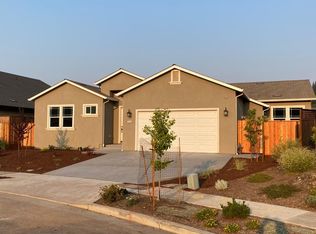This lovely 4 bedroom, 2.5 bath home sits on the East side of Santa Rosa just off Sonoma Highway. Features include washer and dryer, gas range, French door refrigerator, air conditioning, one car garage, and much more. Conveniently located near Oliver's Shopping Center. Beautiful backyard with a gazebo for entertaining or just to spend a quiet evening relaxing. Small pet considered, co-signers welcome, one year lease. Available now!
This property is off market, which means it's not currently listed for sale or rent on Zillow. This may be different from what's available on other websites or public sources.


