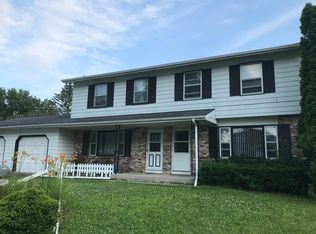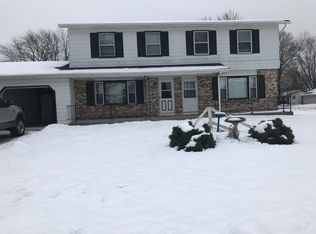Closed
$322,500
904 Princeton Road, Janesville, WI 53546
4beds
1,799sqft
Single Family Residence
Built in 1976
10,018.8 Square Feet Lot
$341,900 Zestimate®
$179/sqft
$2,163 Estimated rent
Home value
$341,900
$301,000 - $390,000
$2,163/mo
Zestimate® history
Loading...
Owner options
Explore your selling options
What's special
Beautifully updated 4 bedroom 2 bath home on the Eastside. This home features an inground pool for summertime fun, deck, patio, fenced yard, and is within walking distance to the bike path and Harrison Elementary school. You'll appreciate the many updates including the newer kitchen, new flooring, appliances, newer roof, siding, newer furnace, central air unit and more. The lower level is finished and has an egress window. (New pool liner put in four years ago)
Zillow last checked: 8 hours ago
Listing updated: December 05, 2024 at 07:10am
Listed by:
Lori Emerson 608-774-2223,
EXIT Realty HGM
Bought with:
Dan Chin Homes Team
Source: WIREX MLS,MLS#: 1986797 Originating MLS: South Central Wisconsin MLS
Originating MLS: South Central Wisconsin MLS
Facts & features
Interior
Bedrooms & bathrooms
- Bedrooms: 4
- Bathrooms: 2
- Full bathrooms: 2
- Main level bedrooms: 3
Primary bedroom
- Level: Main
- Area: 210
- Dimensions: 15 x 14
Bedroom 2
- Level: Main
- Area: 144
- Dimensions: 12 x 12
Bedroom 3
- Level: Main
- Area: 110
- Dimensions: 11 x 10
Bedroom 4
- Level: Lower
- Area: 132
- Dimensions: 12 x 11
Bathroom
- Features: Whirlpool, At least 1 Tub, Master Bedroom Bath: Full, Master Bedroom Bath, Master Bedroom Bath: Walk-In Shower, Master Bedroom Bath: Tub/No Shower
Dining room
- Level: Main
- Area: 110
- Dimensions: 10 x 11
Family room
- Level: Main
- Area: 270
- Dimensions: 18 x 15
Kitchen
- Level: Main
- Area: 270
- Dimensions: 18 x 15
Living room
- Level: Main
- Area: 280
- Dimensions: 20 x 14
Heating
- Natural Gas, Forced Air
Cooling
- Central Air
Appliances
- Included: Range/Oven, Refrigerator, Dishwasher, Microwave
Features
- High Speed Internet, Breakfast Bar, Pantry
- Flooring: Wood or Sim.Wood Floors
- Basement: Full,Exposed,Full Size Windows,Partially Finished,Concrete
Interior area
- Total structure area: 1,799
- Total interior livable area: 1,799 sqft
- Finished area above ground: 1,339
- Finished area below ground: 460
Property
Parking
- Total spaces: 2
- Parking features: 2 Car, Garage Door Opener
- Garage spaces: 2
Features
- Levels: One
- Stories: 1
- Patio & porch: Deck, Patio
- Pool features: In Ground
- Has spa: Yes
- Spa features: Bath
- Fencing: Fenced Yard
Lot
- Size: 10,018 sqft
- Dimensions: 91 x 110
- Features: Sidewalks
Details
- Additional structures: Storage
- Parcel number: 241 0228100144
- Zoning: R
- Special conditions: Arms Length
Construction
Type & style
- Home type: SingleFamily
- Architectural style: Ranch
- Property subtype: Single Family Residence
Materials
- Vinyl Siding, Stone
Condition
- 21+ Years
- New construction: No
- Year built: 1976
Utilities & green energy
- Sewer: Public Sewer
- Water: Public
Community & neighborhood
Location
- Region: Janesville
- Municipality: Janesville
Price history
| Date | Event | Price |
|---|---|---|
| 11/13/2024 | Sold | $322,500-0.7%$179/sqft |
Source: | ||
| 10/8/2024 | Contingent | $324,900$181/sqft |
Source: | ||
| 9/30/2024 | Listed for sale | $324,9000%$181/sqft |
Source: | ||
| 9/28/2024 | Listing removed | $325,000$181/sqft |
Source: | ||
| 9/21/2024 | Price change | $325,000-4.4%$181/sqft |
Source: | ||
Public tax history
| Year | Property taxes | Tax assessment |
|---|---|---|
| 2024 | $4,154 +0% | $256,900 |
| 2023 | $4,152 +4.4% | $256,900 +45.6% |
| 2022 | $3,975 -0.2% | $176,500 |
Find assessor info on the county website
Neighborhood: 53546
Nearby schools
GreatSchools rating
- 7/10Harrison Elementary SchoolGrades: PK-5Distance: 0.2 mi
- 4/10Marshall Middle SchoolGrades: 6-8Distance: 0.7 mi
- 5/10Craig High SchoolGrades: 9-12Distance: 1.7 mi
Schools provided by the listing agent
- Elementary: Harrison
- Middle: Marshall
- High: Craig
- District: Janesville
Source: WIREX MLS. This data may not be complete. We recommend contacting the local school district to confirm school assignments for this home.

Get pre-qualified for a loan
At Zillow Home Loans, we can pre-qualify you in as little as 5 minutes with no impact to your credit score.An equal housing lender. NMLS #10287.
Sell for more on Zillow
Get a free Zillow Showcase℠ listing and you could sell for .
$341,900
2% more+ $6,838
With Zillow Showcase(estimated)
$348,738
