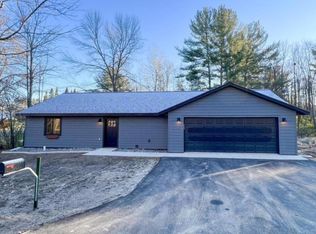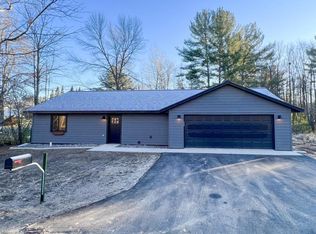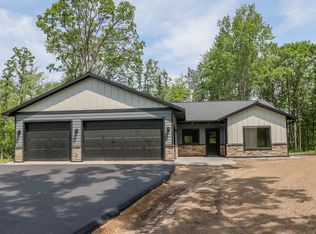Closed
$560,000
904 Porcupine Trl, Aitkin, MN 56431
4beds
3,467sqft
Single Family Residence
Built in 2006
3.7 Acres Lot
$553,900 Zestimate®
$162/sqft
$3,557 Estimated rent
Home value
$553,900
Estimated sales range
Not available
$3,557/mo
Zestimate® history
Loading...
Owner options
Explore your selling options
What's special
Nestled on nearly 4 acres within Aitkin city limits, this charming 4-bedroom, 3-bathroom home offers a serene retreat with modern amenities. Built in 2006, the residence spans 2,817 square feet and features an attached garage along with a very large detached shop , providing ample storage and workspace. The expansive lot ensures privacy and room for outdoor activities. Conveniently located, this property combines the tranquility of country living with the accessibility of city amenities. Brand new roof was installed the second week of April 2025!
Zillow last checked: 8 hours ago
Listing updated: June 03, 2025 at 09:27am
Listed by:
Daytona Sorvig 218-244-9960,
Northland Sotheby's International Realty
Bought with:
Hans Woelfle
Keller Williams Realty Professionals
Source: NorthstarMLS as distributed by MLS GRID,MLS#: 6660102
Facts & features
Interior
Bedrooms & bathrooms
- Bedrooms: 4
- Bathrooms: 3
- Full bathrooms: 3
Bedroom 1
- Level: Main
- Area: 150 Square Feet
- Dimensions: 10x15
Bedroom 2
- Level: Upper
- Area: 140 Square Feet
- Dimensions: 10x14
Bedroom 3
- Level: Upper
- Area: 130 Square Feet
- Dimensions: 10x13
Bedroom 4
- Level: Upper
- Area: 286 Square Feet
- Dimensions: 22x13
Primary bathroom
- Level: Upper
- Area: 54 Square Feet
- Dimensions: 6x9
Bathroom
- Level: Main
- Area: 70 Square Feet
- Dimensions: 10x7
Bathroom
- Level: Upper
- Area: 70 Square Feet
- Dimensions: 10x7
Dining room
- Level: Main
- Area: 486 Square Feet
- Dimensions: 18x27
Family room
- Level: Upper
- Area: 270 Square Feet
- Dimensions: 18x15
Kitchen
- Level: Main
- Area: 345 Square Feet
- Dimensions: 15x23
Laundry
- Level: Main
- Area: 100 Square Feet
- Dimensions: 10x10
Living room
- Level: Main
- Area: 247 Square Feet
- Dimensions: 19x13
Walk in closet
- Level: Upper
- Area: 121 Square Feet
- Dimensions: 11x11
Heating
- Radiant Floor, Wood Stove
Cooling
- Central Air
Appliances
- Included: Cooktop, Dishwasher, Dryer, Microwave, Range, Refrigerator, Washer
Features
- Basement: None
- Number of fireplaces: 1
- Fireplace features: Gas
Interior area
- Total structure area: 3,467
- Total interior livable area: 3,467 sqft
- Finished area above ground: 2,817
- Finished area below ground: 0
Property
Parking
- Total spaces: 6
- Parking features: Attached, Detached
- Attached garage spaces: 6
- Details: Garage Dimensions (30x25)
Accessibility
- Accessibility features: None
Features
- Levels: Two
- Stories: 2
Lot
- Size: 3.70 Acres
- Dimensions: 529.4 x 163.5 x 267 x 106 x 794
Details
- Foundation area: 3467
- Parcel number: 560179901
- Zoning description: Residential-Single Family
Construction
Type & style
- Home type: SingleFamily
- Property subtype: Single Family Residence
Materials
- Vinyl Siding
- Roof: Asphalt
Condition
- Age of Property: 19
- New construction: No
- Year built: 2006
Utilities & green energy
- Gas: Propane, Wood
- Sewer: City Sewer/Connected
- Water: City Water/Connected
Community & neighborhood
Location
- Region: Aitkin
HOA & financial
HOA
- Has HOA: No
Price history
| Date | Event | Price |
|---|---|---|
| 5/30/2025 | Sold | $560,000-1.7%$162/sqft |
Source: | ||
| 5/1/2025 | Pending sale | $569,900$164/sqft |
Source: | ||
| 3/28/2025 | Price change | $569,900-2.6%$164/sqft |
Source: | ||
| 2/14/2025 | Listed for sale | $585,000-2.5%$169/sqft |
Source: | ||
| 7/26/2024 | Listing removed | $599,900-2.5%$173/sqft |
Source: | ||
Public tax history
| Year | Property taxes | Tax assessment |
|---|---|---|
| 2024 | $6,008 -0.2% | $475,923 +4.8% |
| 2023 | $6,020 +15.9% | $454,026 +4.7% |
| 2022 | $5,192 +24.9% | $433,686 +35.2% |
Find assessor info on the county website
Neighborhood: 56431
Nearby schools
GreatSchools rating
- 8/10Rippleside Elementary SchoolGrades: PK-6Distance: 0.5 mi
- 7/10Aitkin Secondary SchoolGrades: 7-12Distance: 1 mi

Get pre-qualified for a loan
At Zillow Home Loans, we can pre-qualify you in as little as 5 minutes with no impact to your credit score.An equal housing lender. NMLS #10287.


