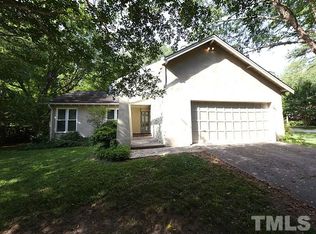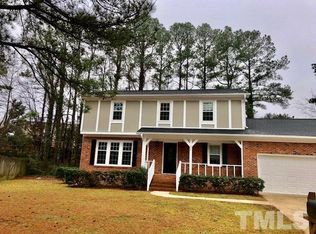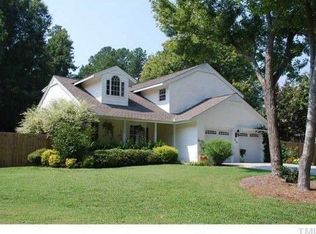Sold for $725,000
$725,000
904 Plateau Ln, Raleigh, NC 27615
4beds
2,981sqft
Single Family Residence, Residential
Built in 1973
0.34 Acres Lot
$756,600 Zestimate®
$243/sqft
$3,854 Estimated rent
Home value
$756,600
$711,000 - $802,000
$3,854/mo
Zestimate® history
Loading...
Owner options
Explore your selling options
What's special
Beautifully Renovated Home in the heart of the North Ridge Community. This home boasts tremendous curb appeal with Board and Batten hardi plank siding and flagstone porch and entry. Stunning grand 2 Story Open Floor Plan with Soaring Ceilings in a Great Room with designer light fixtures and paint. SPACIOUS KITCHEN with GAS STOVE, QUARTZ COUNTERTOPS and NEW WINE FRIDGE! Wall of windows spills natural light into the cozy family room with GAS LOGS and an upgraded glass tile fireplace surround. Main floor guest suite with updated full bath including jetted tub. Amazing mud room with tons of beautiful and functional storage. Brand NEW CARPET on the stairs leads to 2 freshly painted secondary bedrooms with en suite bathrooms that are simply must see. The largest secondary room has a custom ELFA closet. ENORMOUS PRIMARY BEDROOM EN SUITE with curved wall detailing, GRAND SPA BATHROOM with dual vanity, quartz countertops, heated towel rack, insulated vessel tub, floor to ceiling tiled wall with open shower with 3 shower heads including rain head and adjustable hand held. Hidden door leads to a spacious dressing room with an ELFA custom closet system. No HOA. Don't miss seeing this home!!
Zillow last checked: 8 hours ago
Listing updated: October 28, 2025 at 12:05am
Listed by:
Carol Dunn 919-349-2354,
Bespoke Realty Group
Bought with:
Tina Caul, 267133
EXP Realty LLC
Sarah Catherine Forth, 337658
EXP Realty LLC
Source: Doorify MLS,MLS#: 10006721
Facts & features
Interior
Bedrooms & bathrooms
- Bedrooms: 4
- Bathrooms: 4
- Full bathrooms: 4
Heating
- Heat Pump
Cooling
- Heat Pump
Appliances
- Included: Built-In Gas Range, Dishwasher, Disposal, Microwave, Stainless Steel Appliance(s), Wine Refrigerator
- Laundry: Upper Level
Features
- Bathtub/Shower Combination, Beamed Ceilings, Breakfast Bar, Cathedral Ceiling(s), Ceiling Fan(s), Crown Molding, Dining L, Double Vanity, Dressing Room, Dual Closets, Eat-in Kitchen, Entrance Foyer, High Ceilings, Living/Dining Room Combination, Open Floorplan, Quartz Counters, Recessed Lighting, Second Primary Bedroom, Separate Shower, Smooth Ceilings, Soaking Tub, Walk-In Closet(s), Walk-In Shower
- Flooring: Carpet, Ceramic Tile, Hardwood, Vinyl
- Windows: Insulated Windows
- Number of fireplaces: 1
- Fireplace features: Family Room, Gas Log
Interior area
- Total structure area: 2,981
- Total interior livable area: 2,981 sqft
- Finished area above ground: 2,981
- Finished area below ground: 0
Property
Parking
- Total spaces: 6
- Parking features: Concrete, Driveway, Garage
- Attached garage spaces: 2
- Uncovered spaces: 4
Features
- Levels: Two
- Stories: 2
- Patio & porch: Deck
- Exterior features: Fenced Yard, Rain Gutters
- Fencing: Back Yard
- Has view: Yes
Lot
- Size: 0.34 Acres
- Features: Back Yard, Cul-De-Sac, Front Yard, Hardwood Trees, Near Golf Course
Details
- Parcel number: 1717088481
- Special conditions: Standard
Construction
Type & style
- Home type: SingleFamily
- Architectural style: Traditional, Transitional
- Property subtype: Single Family Residence, Residential
Materials
- Board & Batten Siding, Fiber Cement, HardiPlank Type
- Roof: Shingle
Condition
- New construction: No
- Year built: 1973
Community & neighborhood
Location
- Region: Raleigh
- Subdivision: North Ridge
Other
Other facts
- Road surface type: Paved
Price history
| Date | Event | Price |
|---|---|---|
| 2/16/2024 | Sold | $725,000+5.1%$243/sqft |
Source: | ||
| 1/21/2024 | Pending sale | $689,900$231/sqft |
Source: | ||
| 1/19/2024 | Listed for sale | $689,900+246.7%$231/sqft |
Source: | ||
| 12/2/2002 | Sold | $199,000$67/sqft |
Source: Doorify MLS #647607 Report a problem | ||
Public tax history
| Year | Property taxes | Tax assessment |
|---|---|---|
| 2025 | $5,641 +0.4% | $644,580 |
| 2024 | $5,618 +48.7% | $644,580 +87% |
| 2023 | $3,778 +7.6% | $344,731 |
Find assessor info on the county website
Neighborhood: North Raleigh
Nearby schools
GreatSchools rating
- 7/10North Ridge ElementaryGrades: PK-5Distance: 0.5 mi
- 8/10West Millbrook MiddleGrades: 6-8Distance: 0.4 mi
- 6/10Millbrook HighGrades: 9-12Distance: 2 mi
Schools provided by the listing agent
- Elementary: Wake - North Ridge
- Middle: Wake - West Millbrook
- High: Wake - Millbrook
Source: Doorify MLS. This data may not be complete. We recommend contacting the local school district to confirm school assignments for this home.
Get a cash offer in 3 minutes
Find out how much your home could sell for in as little as 3 minutes with a no-obligation cash offer.
Estimated market value$756,600
Get a cash offer in 3 minutes
Find out how much your home could sell for in as little as 3 minutes with a no-obligation cash offer.
Estimated market value
$756,600


