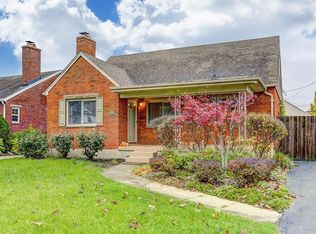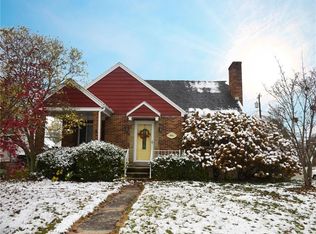Sold for $178,000
$178,000
904 Patterson Rd, Dayton, OH 45419
3beds
1,008sqft
Single Family Residence
Built in 1946
5,749.92 Square Feet Lot
$182,000 Zestimate®
$177/sqft
$1,379 Estimated rent
Home value
$182,000
$173,000 - $193,000
$1,379/mo
Zestimate® history
Loading...
Owner options
Explore your selling options
What's special
Welcome to this delightful Cape Cod home nestled in the heart of Dayton’s Patterson Park neighborhood. Hosting amazing updates, such as beautiful birch kitchen cabinets, but still maintains the 1940’s craftsman character, refurbished hardwood floors and a striking fireplace mantle. Welcoming front porch, off street parking and the detached garage, add convenience. The first floor boasts a bright living room, two nice sized bedrooms, full bath and kitchen. From the kitchen, there is direct access to the large Trex deck, perfect for entertaining and enjoying a summer evening. Fully fenced in backyard! Upstairs makes a great primary bedroom, flex space or kids play room. The partially finished basement adds living space, storage and access to utilities. Washer and Dryer also convey. Schedule your showing with your Realtor today!
Zillow last checked: 8 hours ago
Listing updated: April 18, 2025 at 10:12am
Listed by:
Tami Holmes 937-506-8360,
Tami Holmes Realty
Bought with:
Marie Nicole Moreno, 2018003410
Glasshouse Realty Group
Source: DABR MLS,MLS#: 929193 Originating MLS: Dayton Area Board of REALTORS
Originating MLS: Dayton Area Board of REALTORS
Facts & features
Interior
Bedrooms & bathrooms
- Bedrooms: 3
- Bathrooms: 1
- Full bathrooms: 1
- Main level bathrooms: 1
Bedroom
- Level: Second
- Dimensions: 29 x 14
Bedroom
- Level: Main
- Dimensions: 12 x 10
Bedroom
- Level: Main
- Dimensions: 12 x 10
Kitchen
- Level: Main
- Dimensions: 17 x 10
Living room
- Level: Main
- Dimensions: 17 x 13
Other
- Level: Basement
- Dimensions: 19 x 10
Utility room
- Level: Basement
- Dimensions: 13 x 10
Heating
- Natural Gas
Cooling
- Central Air
Appliances
- Included: Dryer, Dishwasher, Microwave, Range, Refrigerator, Washer, Gas Water Heater
Features
- Basement: Partially Finished
- Number of fireplaces: 1
- Fireplace features: One, Gas
Interior area
- Total structure area: 1,008
- Total interior livable area: 1,008 sqft
Property
Parking
- Total spaces: 1
- Parking features: Detached, Garage, One Car Garage
- Garage spaces: 1
Features
- Levels: One and One Half
Lot
- Size: 5,749 sqft
Details
- Parcel number: R72140120002
- Zoning: Residential
- Zoning description: Residential
Construction
Type & style
- Home type: SingleFamily
- Architectural style: Cape Cod
- Property subtype: Single Family Residence
Materials
- Aluminum Siding, Brick, Frame, Shingle Siding, Wood Siding
Condition
- Year built: 1946
Utilities & green energy
- Water: Public
- Utilities for property: Sewer Available, Water Available
Community & neighborhood
Location
- Region: Dayton
- Subdivision: City/Dayton
Other
Other facts
- Listing terms: Conventional,FHA,VA Loan
Price history
| Date | Event | Price |
|---|---|---|
| 4/18/2025 | Sold | $178,000$177/sqft |
Source: | ||
| 3/19/2025 | Pending sale | $178,000$177/sqft |
Source: | ||
| 3/6/2025 | Listed for sale | $178,000+78%$177/sqft |
Source: | ||
| 2/21/2020 | Sold | $100,000-13%$99/sqft |
Source: Public Record Report a problem | ||
| 1/23/2020 | Listed for sale | $114,999$114/sqft |
Source: BH&G Real Estate Big Hill #800013 Report a problem | ||
Public tax history
| Year | Property taxes | Tax assessment |
|---|---|---|
| 2024 | $3,025 +2.7% | $52,650 |
| 2023 | $2,945 +8.2% | $52,650 +40% |
| 2022 | $2,722 +0.5% | $37,610 |
Find assessor info on the county website
Neighborhood: Patterson Park
Nearby schools
GreatSchools rating
- 4/10Horace Mann Pre-K-8 SchoolGrades: PK-6Distance: 0.2 mi
- 2/10Belmont High SchoolGrades: 7-12Distance: 1 mi
Schools provided by the listing agent
- District: Dayton
Source: DABR MLS. This data may not be complete. We recommend contacting the local school district to confirm school assignments for this home.

Get pre-qualified for a loan
At Zillow Home Loans, we can pre-qualify you in as little as 5 minutes with no impact to your credit score.An equal housing lender. NMLS #10287.

