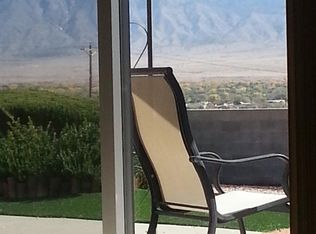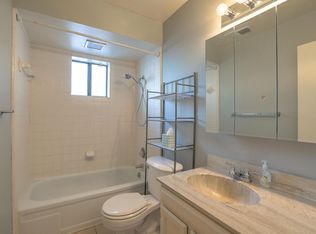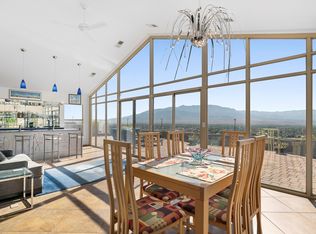Sold
Price Unknown
904 Palmas Altas Dr SE, Rio Rancho, NM 87124
3beds
1,790sqft
Single Family Residence
Built in 1977
0.3 Acres Lot
$380,300 Zestimate®
$--/sqft
$2,177 Estimated rent
Home value
$380,300
$361,000 - $399,000
$2,177/mo
Zestimate® history
Loading...
Owner options
Explore your selling options
What's special
Stunning, unobstructed mountain & city views! Look forward to coming home every single day for years to come. This custom well-built home's first and only family loved dinners under the Pergola and coffee with the sunrise! Come experience the magnificent views, the warm and welcoming floor plan, spacious rooms, kitchen opening to a large fam room w Fireplace, updated flooring throughout, Refrigerated Air, and a huge Sunroom where you can bask in the beautiful views and enjoy as flexible space. Use the attached bonus room as a studio, office, or teen hangout. Owner's Suite to die for! Enjoy the sanctuary of the attached sitting area which offers access to the patio and those amazing views! RV Parking! Don't miss this incredible and RARE opportunity!
Zillow last checked: 8 hours ago
Listing updated: June 18, 2025 at 04:20pm
Listed by:
Patricia Homburg 505-503-0840,
Realty One of New Mexico
Bought with:
Margaret L Henderson, REC20250485
Realty One Group Concierge
Source: SWMLS,MLS#: 1030839
Facts & features
Interior
Bedrooms & bathrooms
- Bedrooms: 3
- Bathrooms: 3
- Full bathrooms: 2
- 1/2 bathrooms: 1
Primary bedroom
- Level: Main
- Area: 209
- Dimensions: 11 x 19
Kitchen
- Level: Main
- Area: 0
- Dimensions: 16 x 0
Living room
- Level: Main
- Area: 272
- Dimensions: 16 x 17
Heating
- Central, Forced Air
Cooling
- Central Air, Refrigerated
Appliances
- Included: Double Oven, Dryer, Dishwasher, Free-Standing Gas Range, Disposal
- Laundry: Gas Dryer Hookup, Washer Hookup, Dryer Hookup, ElectricDryer Hookup
Features
- Separate/Formal Dining Room, Dual Sinks, Entrance Foyer, Main Level Primary, Sitting Area in Master, Walk-In Closet(s)
- Flooring: Carpet, Laminate
- Windows: Double Pane Windows, Insulated Windows
- Has basement: No
- Number of fireplaces: 1
- Fireplace features: Custom, Glass Doors, Log Lighter, Wood Burning
Interior area
- Total structure area: 1,790
- Total interior livable area: 1,790 sqft
Property
Parking
- Total spaces: 2.5
- Parking features: Attached, Electricity, Garage, Oversized, Storage, Workshop in Garage
- Attached garage spaces: 2.5
Features
- Levels: One
- Stories: 1
- Exterior features: Fence, Private Yard, RV Parking/RV Hookup
- Fencing: Back Yard
- Has view: Yes
Lot
- Size: 0.30 Acres
- Features: Views
Details
- Additional structures: Pergola
- Parcel number: 1014068451361
- Zoning description: R-1B*
Construction
Type & style
- Home type: SingleFamily
- Architectural style: Ranch
- Property subtype: Single Family Residence
Materials
- Frame, Stucco
- Roof: Shingle
Condition
- Resale
- New construction: No
- Year built: 1977
Utilities & green energy
- Electric: None, 220 Volts in Garage
- Sewer: Public Sewer
- Water: Public
- Utilities for property: Electricity Connected, Natural Gas Connected, Sewer Connected, Water Connected
Community & neighborhood
Location
- Region: Rio Rancho
Other
Other facts
- Listing terms: Cash,Conventional,FHA,VA Loan
- Road surface type: Paved
Price history
| Date | Event | Price |
|---|---|---|
| 4/19/2023 | Sold | -- |
Source: | ||
| 3/13/2023 | Pending sale | $360,000$201/sqft |
Source: | ||
| 3/12/2023 | Listed for sale | $360,000$201/sqft |
Source: | ||
Public tax history
| Year | Property taxes | Tax assessment |
|---|---|---|
| 2025 | $3,875 -0.4% | $111,030 +2.8% |
| 2024 | $3,891 +102.1% | $107,959 +82.3% |
| 2023 | $1,925 +2.3% | $59,221 +3% |
Find assessor info on the county website
Neighborhood: 87124
Nearby schools
GreatSchools rating
- 5/10Rio Rancho Elementary SchoolGrades: K-5Distance: 0.5 mi
- 7/10Rio Rancho Middle SchoolGrades: 6-8Distance: 3 mi
- 7/10Rio Rancho High SchoolGrades: 9-12Distance: 2.1 mi
Get a cash offer in 3 minutes
Find out how much your home could sell for in as little as 3 minutes with a no-obligation cash offer.
Estimated market value$380,300
Get a cash offer in 3 minutes
Find out how much your home could sell for in as little as 3 minutes with a no-obligation cash offer.
Estimated market value
$380,300


