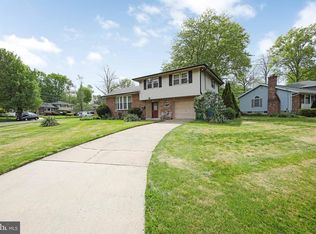Sold for $475,000 on 06/12/24
$475,000
904 Orlando Rd, Cherry Hill, NJ 08034
4beds
2,781sqft
Single Family Residence
Built in 1956
-- sqft lot
$531,700 Zestimate®
$171/sqft
$3,606 Estimated rent
Home value
$531,700
$463,000 - $606,000
$3,606/mo
Zestimate® history
Loading...
Owner options
Explore your selling options
What's special
Discover the charm of this spacious 4-bedroom, 2.5-bath expanded split-level home in the sought-after Kingston Estates neighborhood of Cherry Hill. This property features great curb appeal and is located in a delightful community. The main level offers a generous living room with recessed lighting and sophisticated sliding panel window treatments over a large bay window, alongside a well-equipped kitchen with ample cabinets, a built-in pantry, a high-end refrigerator, and gas cooking facilities that include a breakfast bar overlooking the dining room with vaulted ceilings and hardwood floors. The lower level is an entertainment haven, featuring a huge 23x46 family room with a wet bar w/fridge, built-in entertainment center, and an attached game room with a pool table and woodburning fireplace. This level also includes a convenient powder room and storage space. Upstairs, the expansive master bedroom suite includes a walk-in closet and an updated bathroom with a walk-in shower. Three additional spacious bedrooms and a full hall bath with a newer walk-in shower complete this floor. The basement offers a finished playroom, a private office, and a laundry room with additional pantry space, all fully waterproofed. Outside, the beautifully landscaped fenced backyard with a large storage shed adds to the home’s charm, making it an ideal space for summer fun, BBQs and family games.
Zillow last checked: 8 hours ago
Listing updated: June 13, 2024 at 10:26am
Listed by:
Constance Curci 856-905-8751,
RE/MAX Of Cherry Hill
Bought with:
Meghan Brown, rs359313
Keller Williams Realty - Cherry Hill
Source: Bright MLS,MLS#: NJCD2067028
Facts & features
Interior
Bedrooms & bathrooms
- Bedrooms: 4
- Bathrooms: 3
- Full bathrooms: 2
- 1/2 bathrooms: 1
- Main level bathrooms: 1
Basement
- Area: 0
Heating
- Forced Air, Natural Gas
Cooling
- Central Air, Electric
Appliances
- Included: Disposal, Dishwasher, Dryer, Oven/Range - Gas, Washer, Freezer, Extra Refrigerator/Freezer, Refrigerator, Electric Water Heater
- Laundry: In Basement, Laundry Room
Features
- Bar, Formal/Separate Dining Room, Eat-in Kitchen, Primary Bath(s), Walk-In Closet(s), Recessed Lighting, Built-in Features, Pantry
- Flooring: Carpet, Hardwood, Vinyl, Wood
- Windows: Bay/Bow, Window Treatments
- Basement: Partially Finished,Shelving,Sump Pump,Water Proofing System
- Number of fireplaces: 1
- Fireplace features: Wood Burning, Heatilator
Interior area
- Total structure area: 2,781
- Total interior livable area: 2,781 sqft
- Finished area above ground: 2,781
- Finished area below ground: 0
Property
Parking
- Total spaces: 6
- Parking features: Driveway
- Uncovered spaces: 6
Accessibility
- Accessibility features: None
Features
- Levels: Multi/Split,Three
- Stories: 3
- Exterior features: Sidewalks
- Pool features: None
- Fencing: Full
Lot
- Dimensions: 90.00 x 0.00
Details
- Additional structures: Above Grade, Below Grade
- Parcel number: 0900339 3100013
- Zoning: R
- Special conditions: Standard
Construction
Type & style
- Home type: SingleFamily
- Property subtype: Single Family Residence
Materials
- Frame
- Foundation: Block
Condition
- Very Good
- New construction: No
- Year built: 1956
Utilities & green energy
- Sewer: Public Sewer
- Water: Public
Community & neighborhood
Location
- Region: Cherry Hill
- Subdivision: Kingston
- Municipality: CHERRY HILL TWP
Other
Other facts
- Listing agreement: Exclusive Right To Sell
- Listing terms: Cash,Conventional,FHA,VA Loan
- Ownership: Fee Simple
Price history
| Date | Event | Price |
|---|---|---|
| 6/12/2024 | Sold | $475,000+13.1%$171/sqft |
Source: | ||
| 5/15/2024 | Pending sale | $420,000$151/sqft |
Source: | ||
| 5/8/2024 | Contingent | $420,000$151/sqft |
Source: | ||
| 5/3/2024 | Listed for sale | $420,000$151/sqft |
Source: | ||
Public tax history
| Year | Property taxes | Tax assessment |
|---|---|---|
| 2025 | $9,485 | $229,500 |
| 2024 | $9,485 -1.6% | $229,500 |
| 2023 | $9,644 +2.8% | $229,500 |
Find assessor info on the county website
Neighborhood: Barclay-Kingston
Nearby schools
GreatSchools rating
- 6/10Kingston Elementary SchoolGrades: K-5Distance: 0.4 mi
- 4/10John A Carusi Middle SchoolGrades: 6-8Distance: 1.1 mi
- 5/10Cherry Hill High-West High SchoolGrades: 9-12Distance: 1.5 mi
Schools provided by the listing agent
- District: Cherry Hill Township Public Schools
Source: Bright MLS. This data may not be complete. We recommend contacting the local school district to confirm school assignments for this home.

Get pre-qualified for a loan
At Zillow Home Loans, we can pre-qualify you in as little as 5 minutes with no impact to your credit score.An equal housing lender. NMLS #10287.
Sell for more on Zillow
Get a free Zillow Showcase℠ listing and you could sell for .
$531,700
2% more+ $10,634
With Zillow Showcase(estimated)
$542,334