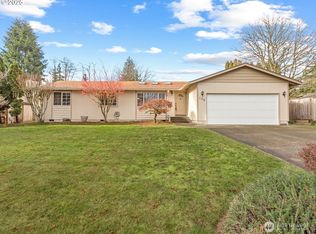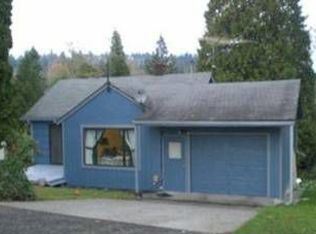Columbia Heights area home that is 3 bedroom, 2 bath, 2426 sq ft. Home sits on oversized lot. Backyard is fully fenced with tree house and above ground pool. Finished basement with utility room and family room. Original hardwood floors on main floor. Built ins for extra storage. Must see to appreciate. Being sold AS IS
This property is off market, which means it's not currently listed for sale or rent on Zillow. This may be different from what's available on other websites or public sources.


