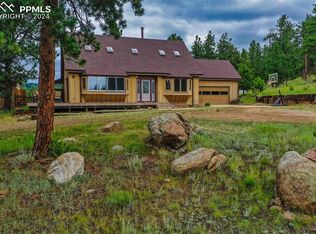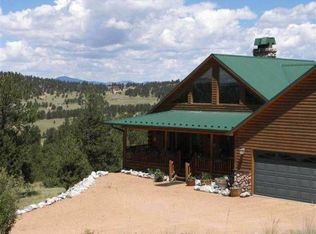Welcome to the beautiful and peaceful gated and covenanted community of B Lazy M Ranch. This home is surrounded by spectacular views of the Sangre De Cristos, Pikes Peak, Dome Rock, and other stunning rock formations. In addition the subdivision is surrounded by Mueller State Park and Wildlife Area on three sides. Recreational opportunities await you with excellent horse and hiking trails throughout the area. Home has been well maintained and upgraded. There are four bedrooms, with three of them being master suites. Main level living room area has an open concept with large windows to take in the views. Not to mention a floor to ceiling stone wood burning fireplace. The ceiling is accent with wood beams and lighting. There is oak flooring, stone and ceramic tile throughout the home. Large kitchen with granite counters, stainless appliances, counter bar and convenient dining area. Attached 2-car garage enters to large mud, coat closet, pantry closet and laundry area with a utility sink. Lower basement level has three bedrooms (one with adjoining bath), one currently used as an office, family room and half bath. Family room is perfect for entertaining and includes pool table, wet bar area, refrigerator and stone fireplace. This area walks out to patio area and new deck with hot tub. Home has metal roof, newer carpet and newer redwood deck for entertaining or to take in the views. Large 40x48 barn with heated workshop, fully finished RV/truck/boat storage with 12 foot doors, tack room, 4 stalls and large loft area for hay storage. Fenced pasture area as well as large fenced area for dogs. Acreage is usable and perfect for horses. Domestic well produced 11GPM as tested in 2017.
This property is off market, which means it's not currently listed for sale or rent on Zillow. This may be different from what's available on other websites or public sources.


