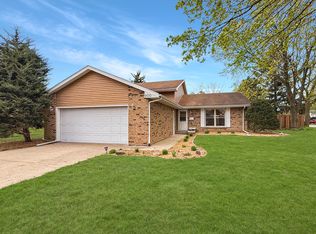Beautiful all brick ranch on large lot features fenced yard, patio, garden shed (recently painted) and enclosed porch (3-season). Inside you will find a large kitchen with center island, built-in oven, and dishwasher and refrigerator (both less than 2 yrs old). Living room, hall and master bedroom painted in last 2 yrs. Beautiful hardwood floors in all three bedrooms. New storm door recently installed. You will appreciate all this home has to offer. It is move-in ready. NOTE: Intercom in as-is condition. Plow in backyard and boulder in front entry area do not stay.
This property is off market, which means it's not currently listed for sale or rent on Zillow. This may be different from what's available on other websites or public sources.

