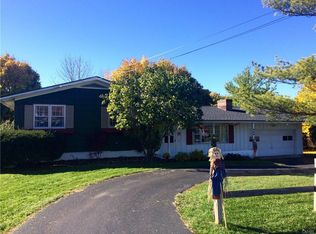Closed
$330,000
904 Nottingham Rd, Jamesville, NY 13078
3beds
1,815sqft
Single Family Residence
Built in 1957
0.26 Acres Lot
$345,900 Zestimate®
$182/sqft
$3,163 Estimated rent
Home value
$345,900
$322,000 - $374,000
$3,163/mo
Zestimate® history
Loading...
Owner options
Explore your selling options
What's special
Welcome to this beautifully maintained split-level home located in the Jamesville-DeWitt School District. Step inside to find a spacious and updated kitchen perfect for cooking and entertaining, featuring ample cabinetry. Hardwood floors throughout the main living & bedroom area's. Enjoy the updated bathrooms and a versatile finished lower level ideal for a family room, home office, or guest space. Large livingroom with WoodBurning F/P. Relax in the enclosed porch, offering additional living space in the Spring & Fall. Plus a Fully Fenced yard with Brick patio for grilling & Summertime fun. There is something for the whole family to enjoy here!
Zillow last checked: 8 hours ago
Listing updated: June 10, 2025 at 09:11am
Listed by:
Clayton Baker 315-701-6900,
Keller Williams Syracuse
Bought with:
Stephenie Vasquez, 10401379640
Integrated Real Estate Ser LLC
Source: NYSAMLSs,MLS#: S1598963 Originating MLS: Syracuse
Originating MLS: Syracuse
Facts & features
Interior
Bedrooms & bathrooms
- Bedrooms: 3
- Bathrooms: 3
- Full bathrooms: 3
- Main level bathrooms: 1
Heating
- Gas, Forced Air, Multiple Heating Units
Cooling
- Central Air, Zoned
Appliances
- Included: Dryer, Dishwasher, Electric Cooktop, Electric Oven, Electric Range, Gas Water Heater, Microwave, Refrigerator, Washer
- Laundry: Main Level
Features
- Ceiling Fan(s), Entrance Foyer, Eat-in Kitchen, Separate/Formal Living Room, Living/Dining Room, Sliding Glass Door(s), Convertible Bedroom
- Flooring: Hardwood, Laminate, Tile, Varies
- Doors: Sliding Doors
- Windows: Leaded Glass
- Basement: Full,Finished,Sump Pump
- Number of fireplaces: 1
Interior area
- Total structure area: 1,815
- Total interior livable area: 1,815 sqft
- Finished area below ground: 312
Property
Parking
- Total spaces: 2
- Parking features: Attached, Garage, Driveway, Garage Door Opener
- Attached garage spaces: 2
Features
- Levels: Two
- Stories: 2
- Patio & porch: Patio
- Exterior features: Blacktop Driveway, Enclosed Porch, Fully Fenced, Porch, Patio
- Fencing: Full
Lot
- Size: 0.26 Acres
- Dimensions: 108 x 129
- Features: Near Public Transit, Rectangular, Rectangular Lot
Details
- Additional structures: Shed(s), Storage
- Parcel number: 31268906900000020040000000
- Special conditions: Standard
Construction
Type & style
- Home type: SingleFamily
- Architectural style: Split Level
- Property subtype: Single Family Residence
Materials
- Vinyl Siding, Copper Plumbing
- Foundation: Block
- Roof: Asphalt
Condition
- Resale
- Year built: 1957
Utilities & green energy
- Electric: Circuit Breakers
- Sewer: Connected
- Water: Connected, Public
- Utilities for property: Cable Available, High Speed Internet Available, Sewer Connected, Water Connected
Community & neighborhood
Security
- Security features: Security System Owned
Location
- Region: Jamesville
- Subdivision: Drumlins Terrace Sec A
Other
Other facts
- Listing terms: Cash,Conventional,FHA
Price history
| Date | Event | Price |
|---|---|---|
| 6/9/2025 | Sold | $330,000+3.2%$182/sqft |
Source: | ||
| 5/8/2025 | Pending sale | $319,900$176/sqft |
Source: | ||
| 4/19/2025 | Contingent | $319,900$176/sqft |
Source: | ||
| 4/10/2025 | Listed for sale | $319,900+6.6%$176/sqft |
Source: | ||
| 4/10/2025 | Listing removed | -- |
Source: Owner Report a problem | ||
Public tax history
| Year | Property taxes | Tax assessment |
|---|---|---|
| 2024 | -- | $294,800 +12% |
| 2023 | -- | $263,200 +31.9% |
| 2022 | -- | $199,600 +8% |
Find assessor info on the county website
Neighborhood: 13078
Nearby schools
GreatSchools rating
- 7/10Jamesville Dewitt Middle SchoolGrades: 5-8Distance: 1.1 mi
- 9/10Jamesville Dewitt High SchoolGrades: 9-12Distance: 2.9 mi
- 8/10Tecumseh Elementary SchoolGrades: PK-4Distance: 0.1 mi
Schools provided by the listing agent
- Elementary: Tecumseh Elementary
- High: Jamesville-Dewitt High
- District: Jamesville-Dewitt
Source: NYSAMLSs. This data may not be complete. We recommend contacting the local school district to confirm school assignments for this home.
