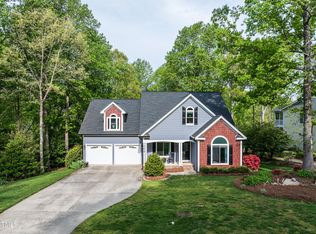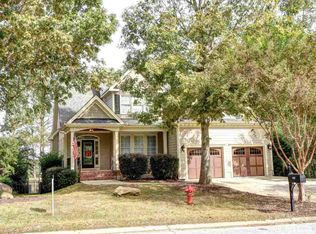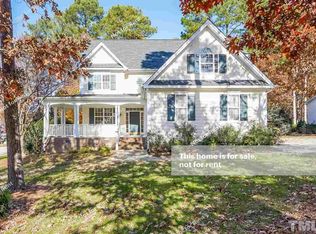Sold for $599,000
$599,000
904 Neuse Ridge Dr, Clayton, NC 27520
5beds
3,072sqft
Single Family Residence, Residential
Built in 2002
0.6 Acres Lot
$589,600 Zestimate®
$195/sqft
$2,537 Estimated rent
Home value
$589,600
$560,000 - $619,000
$2,537/mo
Zestimate® history
Loading...
Owner options
Explore your selling options
What's special
Meticulously maintained luxury in Glen Laurel! Nestled on a private .6 acre lot, this 5-bedroom home boasts comfort, style, and convenience. Beautifully landscaped grounds frame the property as you step inside. Fresh interior paint, sunlight, and hardwood flooring flow throughout, leading you past the dining room towards the family room, where soaring ceilings, a wall of windows, and a warm fireplace surround you. The main level effortlessly blends indoor and outdoor living with a sun-filled screened-in porch enhanced by storm Mylar windows. The kitchen is a chef's dream, featuring a new double oven and dishwasher, offering both functionality and style. Step outside to the backyard oasis, where a stamped concrete patio awaits, inviting you to host al fresco gatherings in peace surrounded by a new fence. Additional amenities include a newer roof, fresh ext. trim paint, first floor owner suite, metered lawn irrigation, flexible upstairs bonus space, 23x21 garage, walk-in crawl space with work bench, under porch storage, wiring for surround sound system, new second-level AC system and close to the Neuse Country Club.
Zillow last checked: 8 hours ago
Listing updated: October 27, 2025 at 11:33pm
Listed by:
Allen Smith 919-815-4414,
Team Encompass
Bought with:
Terry W Burton, 220063
HomeTowne Realty
Source: Doorify MLS,MLS#: 2528340
Facts & features
Interior
Bedrooms & bathrooms
- Bedrooms: 5
- Bathrooms: 3
- Full bathrooms: 3
Heating
- Electric, Forced Air, Natural Gas
Cooling
- Central Air, Electric, Heat Pump
Appliances
- Included: Convection Oven, Dishwasher, Double Oven, Dryer, Electric Cooktop, Gas Water Heater, Microwave, Plumbed For Ice Maker, Refrigerator
- Laundry: Gas Dryer Hookup, Main Level
Features
- Bathtub/Shower Combination, Ceiling Fan(s), Entrance Foyer, Granite Counters, Master Downstairs, Soaking Tub, Tray Ceiling(s), Vaulted Ceiling(s), Walk-In Closet(s), Walk-In Shower
- Flooring: Carpet, Hardwood, Tile
- Number of fireplaces: 1
- Fireplace features: Family Room, Gas Log
Interior area
- Total structure area: 3,072
- Total interior livable area: 3,072 sqft
- Finished area above ground: 3,072
- Finished area below ground: 0
Property
Parking
- Total spaces: 2
- Parking features: Concrete, Driveway, Garage, Garage Faces Side
- Attached garage spaces: 2
- Uncovered spaces: 2
Features
- Levels: One and One Half
- Stories: 1
- Patio & porch: Patio, Porch, Screened
- Exterior features: Fenced Yard, Rain Gutters
- Pool features: Swimming Pool Com/Fee
- Has view: Yes
Lot
- Size: 0.60 Acres
- Dimensions: 185 x 139 x 21 x 130 x 49 x 22
- Features: Corner Lot
Details
- Parcel number: 05I04028S
- Special conditions: Standard
Construction
Type & style
- Home type: SingleFamily
- Architectural style: Transitional
- Property subtype: Single Family Residence, Residential
Materials
- Fiber Cement
Condition
- New construction: No
- Year built: 2002
Details
- Builder name: Riley Horn
Utilities & green energy
- Sewer: Public Sewer
- Water: Public
Community & neighborhood
Location
- Region: Clayton
- Subdivision: Glen Laurel
HOA & financial
HOA
- Has HOA: Yes
- HOA fee: $180 annually
- Amenities included: Management
- Services included: Unknown
Price history
| Date | Event | Price |
|---|---|---|
| 12/8/2023 | Sold | $599,000+0.5%$195/sqft |
Source: | ||
| 12/5/2023 | Pending sale | $596,000$194/sqft |
Source: | ||
| 11/30/2023 | Listed for sale | $596,000$194/sqft |
Source: | ||
| 11/20/2023 | Contingent | $596,000$194/sqft |
Source: | ||
| 9/16/2023 | Pending sale | $596,000$194/sqft |
Source: | ||
Public tax history
| Year | Property taxes | Tax assessment |
|---|---|---|
| 2025 | $5,304 -6.4% | $525,180 +22.4% |
| 2024 | $5,665 +24.8% | $429,130 +21.9% |
| 2023 | $4,540 -3% | $351,900 |
Find assessor info on the county website
Neighborhood: 27520
Nearby schools
GreatSchools rating
- 9/10Powhatan ElementaryGrades: PK-5Distance: 0.7 mi
- 4/10Riverwood MiddleGrades: 6-8Distance: 4.5 mi
- 5/10Clayton HighGrades: 9-12Distance: 4.7 mi
Schools provided by the listing agent
- Elementary: Johnston - Powhatan
- Middle: Johnston - Riverwood
- High: Johnston - Clayton
Source: Doorify MLS. This data may not be complete. We recommend contacting the local school district to confirm school assignments for this home.
Get a cash offer in 3 minutes
Find out how much your home could sell for in as little as 3 minutes with a no-obligation cash offer.
Estimated market value
$589,600


