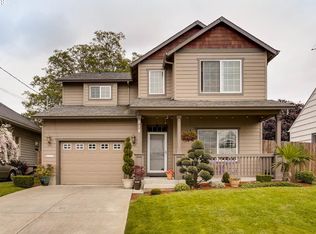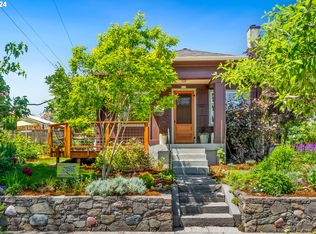Sold
$482,500
904 NE 78th Ave, Portland, OR 97213
4beds
1,949sqft
Residential, Single Family Residence
Built in 1939
5,227.2 Square Feet Lot
$478,100 Zestimate®
$248/sqft
$2,719 Estimated rent
Home value
$478,100
$454,000 - $502,000
$2,719/mo
Zestimate® history
Loading...
Owner options
Explore your selling options
What's special
Welcome home to this irresistibly charming 1930s Bungalow nestled in one of Northeast Portland’s most sought-after neighborhoods- Montavilla! This four bed, one bath home blends the beloved Portland character with modern updates. Enter in to the bright and airy living space, featuring beautifully refinished hardwood flooring, and an abundance of natural lighting. Curl up by the cozy, brick fireplace- perfect for unwinding with a good book. Spacious vintage-inspired kitchen features stainless-steel appliances, ample cabinet space, and a convenient dining nook. Rounding out the main level, there are two generously sized bedrooms & renovated bathroom with new fixtures and LVP flooring. Retreat upstairs to find two additional bedrooms- ideal for a private primary suite, guest room, home office, or creative studio space. The lower level features 700 square feet of flexible basement space with an exterior entry ideally suited for a rec room, home gym or it can be built out in to more living space. Step outside to the fully fenced backyard & sunny patio- a blank canvas ready for your vision and creativity- complete with spacious tool shed for additional storage. Recent upgrades/maintenance include refinished hardwood flooring, new windows, updated LVP in the kitchen, fresh interior and exterior paint, new carpet, and professional roof and gutter cleaning. Experience the NE Portland lifestyle you've always dreamed of! Walk score of 86 and bike score of 96- convenient to Mt Tabor, Montavilla Park and local shops and dining. Full of warmth, character, and thoughtful updates, this home is ready for your next chapter! [Home Energy Score = 2. HES Report at https://rpt.greenbuildingregistry.com/hes/OR10237895]
Zillow last checked: 8 hours ago
Listing updated: July 31, 2025 at 03:50am
Listed by:
Aubrey Martin 503-443-8889,
Keller Williams Sunset Corridor
Bought with:
Lydia Hallay, 201247962
Living Room Realty
Source: RMLS (OR),MLS#: 566689296
Facts & features
Interior
Bedrooms & bathrooms
- Bedrooms: 4
- Bathrooms: 1
- Full bathrooms: 1
- Main level bathrooms: 1
Primary bedroom
- Features: Closet, Vaulted Ceiling, Wallto Wall Carpet
- Level: Upper
- Area: 156
- Dimensions: 13 x 12
Bedroom 2
- Features: Hardwood Floors, Closet
- Level: Main
- Area: 121
- Dimensions: 11 x 11
Bedroom 3
- Features: Hardwood Floors
- Level: Main
- Area: 121
- Dimensions: 11 x 11
Bedroom 4
- Features: Vaulted Ceiling, Wallto Wall Carpet
- Level: Upper
- Area: 156
- Dimensions: 13 x 12
Kitchen
- Features: Dishwasher, Eating Area, Exterior Entry, Free Standing Range, Free Standing Refrigerator, Tile Floor
- Level: Main
- Area: 154
- Width: 11
Living room
- Features: Fireplace, Hardwood Floors
- Level: Main
- Area: 264
- Dimensions: 22 x 12
Heating
- Forced Air, Fireplace(s)
Cooling
- Central Air
Appliances
- Included: Dishwasher, Free-Standing Gas Range, Free-Standing Range, Free-Standing Refrigerator, Gas Appliances, Stainless Steel Appliance(s), Other Water Heater
Features
- Vaulted Ceiling(s), Closet, Eat-in Kitchen, Pantry, Tile
- Flooring: Hardwood, Tile, Wall to Wall Carpet
- Windows: Vinyl Frames
- Basement: Unfinished
- Number of fireplaces: 1
Interior area
- Total structure area: 1,949
- Total interior livable area: 1,949 sqft
Property
Parking
- Total spaces: 1
- Parking features: Driveway, On Street, Detached
- Garage spaces: 1
- Has uncovered spaces: Yes
Features
- Levels: Two
- Stories: 1
- Patio & porch: Patio
- Exterior features: Yard, Exterior Entry
- Fencing: Fenced
Lot
- Size: 5,227 sqft
- Features: Level, SqFt 5000 to 6999
Details
- Additional structures: ToolShed
- Parcel number: R186003
Construction
Type & style
- Home type: SingleFamily
- Property subtype: Residential, Single Family Residence
Materials
- Shake Siding
- Roof: Composition
Condition
- Resale
- New construction: No
- Year built: 1939
Utilities & green energy
- Sewer: Public Sewer
- Water: Public
Community & neighborhood
Location
- Region: Portland
Other
Other facts
- Listing terms: Cash,Conventional,FHA
- Road surface type: Concrete, Paved
Price history
| Date | Event | Price |
|---|---|---|
| 7/31/2025 | Sold | $482,500+0.5%$248/sqft |
Source: | ||
| 7/1/2025 | Pending sale | $479,900$246/sqft |
Source: | ||
| 6/23/2025 | Listed for sale | $479,900$246/sqft |
Source: | ||
| 6/13/2025 | Pending sale | $479,900$246/sqft |
Source: | ||
| 5/30/2025 | Listed for sale | $479,900$246/sqft |
Source: | ||
Public tax history
| Year | Property taxes | Tax assessment |
|---|---|---|
| 2025 | $5,099 +3.7% | $189,220 +3% |
| 2024 | $4,915 +4% | $183,710 +3% |
| 2023 | $4,726 +2.2% | $178,360 +3% |
Find assessor info on the county website
Neighborhood: Montavilla
Nearby schools
GreatSchools rating
- 8/10Vestal Elementary SchoolGrades: K-5Distance: 0.4 mi
- 9/10Harrison Park SchoolGrades: K-8Distance: 1.6 mi
- 4/10Leodis V. McDaniel High SchoolGrades: 9-12Distance: 0.9 mi
Schools provided by the listing agent
- Elementary: Vestal
- Middle: Harrison Park
- High: Leodis Mcdaniel
Source: RMLS (OR). This data may not be complete. We recommend contacting the local school district to confirm school assignments for this home.
Get a cash offer in 3 minutes
Find out how much your home could sell for in as little as 3 minutes with a no-obligation cash offer.
Estimated market value
$478,100
Get a cash offer in 3 minutes
Find out how much your home could sell for in as little as 3 minutes with a no-obligation cash offer.
Estimated market value
$478,100

