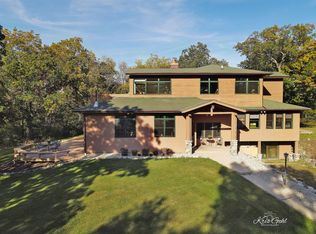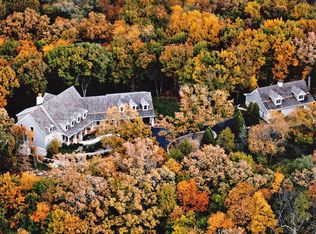Closed
$620,000
904 N Valley Hill Rd, Bull Valley, IL 60098
5beds
--sqft
Single Family Residence
Built in 1954
7.67 Acres Lot
$700,100 Zestimate®
$--/sqft
$3,724 Estimated rent
Home value
$700,100
$630,000 - $784,000
$3,724/mo
Zestimate® history
Loading...
Owner options
Explore your selling options
What's special
Mid century modern super cool, one of a kind, contemporary home on 7+ acres of rolling, wooded gorgeous terrain. Open floor plan with large windows brings nature into every room. The large master bedroom 'retreat' has high ceilings, a good sized spa with steam shower and walk-in closet. There's another primary bedroom with sliding doors that lead to the private pool area. The kitchen opens to the dining and main living area. Hardwood, bamboo flooring and beamed ceilings. Convenient main floor laundry. Four season sun room with walls of windows. The walk out level would make a great study or game room and has a half bath. Imagine entertaining on the large patio & cooling off in the in-ground pool. Freshly painted inside and out! Direct access to private Bull Valley Riding Club Horse Trails, membership required.
Zillow last checked: 8 hours ago
Listing updated: November 28, 2024 at 12:18am
Listing courtesy of:
Sue Perdue 815-236-0649,
Baird & Warner
Bought with:
Sue Perdue
Baird & Warner
Source: MRED as distributed by MLS GRID,MLS#: 12035920
Facts & features
Interior
Bedrooms & bathrooms
- Bedrooms: 5
- Bathrooms: 4
- Full bathrooms: 3
- 1/2 bathrooms: 1
Primary bedroom
- Features: Flooring (Carpet), Bathroom (Full)
- Level: Main
- Area: 300 Square Feet
- Dimensions: 20X15
Bedroom 2
- Features: Flooring (Hardwood)
- Level: Main
- Area: 165 Square Feet
- Dimensions: 15X11
Bedroom 3
- Features: Flooring (Hardwood)
- Level: Main
- Area: 192 Square Feet
- Dimensions: 16X12
Bedroom 4
- Features: Flooring (Hardwood)
- Level: Main
- Area: 108 Square Feet
- Dimensions: 12X9
Bedroom 5
- Features: Flooring (Hardwood)
- Level: Main
- Area: 140 Square Feet
- Dimensions: 14X10
Dining room
- Features: Flooring (Hardwood)
- Level: Main
- Area: 140 Square Feet
- Dimensions: 14X10
Family room
- Features: Flooring (Hardwood)
- Level: Main
- Area: 240 Square Feet
- Dimensions: 20X12
Foyer
- Features: Flooring (Ceramic Tile)
- Level: Main
- Area: 104 Square Feet
- Dimensions: 13X8
Other
- Features: Flooring (Ceramic Tile)
- Level: Main
- Area: 220 Square Feet
- Dimensions: 20X11
Kitchen
- Features: Kitchen (Eating Area-Table Space), Flooring (Hardwood)
- Level: Main
- Area: 180 Square Feet
- Dimensions: 15X12
Laundry
- Features: Flooring (Ceramic Tile)
- Level: Main
- Area: 72 Square Feet
- Dimensions: 9X8
Living room
- Features: Flooring (Hardwood)
- Level: Main
- Area: 384 Square Feet
- Dimensions: 24X16
Recreation room
- Features: Flooring (Hardwood)
- Level: Basement
- Area: 299 Square Feet
- Dimensions: 23X13
Heating
- Natural Gas, Forced Air, Zoned
Cooling
- Central Air, Zoned
Appliances
- Included: Range, Microwave, Dishwasher, Refrigerator, Bar Fridge, Washer, Dryer, Disposal
Features
- 1st Floor Bedroom
- Windows: Screens, Skylight(s)
- Basement: Finished,Exterior Entry,Partial,Walk-Out Access
- Number of fireplaces: 3
- Fireplace features: Electric, Gas Log, Gas Starter, Heatilator, Living Room, Master Bedroom, Other
Interior area
- Total structure area: 0
Property
Parking
- Total spaces: 2
- Parking features: Asphalt, Garage Door Opener, On Site, Garage Owned, Detached, Garage
- Garage spaces: 2
- Has uncovered spaces: Yes
Accessibility
- Accessibility features: No Disability Access
Features
- Stories: 1
- Patio & porch: Patio
- Pool features: In Ground
Lot
- Size: 7.67 Acres
- Dimensions: 587X406X160X620X268X450X37
- Features: Irregular Lot, Landscaped, Mature Trees
Details
- Parcel number: 0836200006
- Special conditions: None
- Other equipment: TV-Dish, Ceiling Fan(s)
Construction
Type & style
- Home type: SingleFamily
- Property subtype: Single Family Residence
Materials
- Cedar
- Foundation: Concrete Perimeter
- Roof: Asphalt
Condition
- New construction: No
- Year built: 1954
- Major remodel year: 2024
Details
- Builder model: HILLSIDE RANCH
Utilities & green energy
- Electric: Circuit Breakers
- Sewer: Septic Tank
- Water: Well
Community & neighborhood
Community
- Community features: Horse-Riding Trails
Location
- Region: Bull Valley
Other
Other facts
- Listing terms: Cash
- Ownership: Fee Simple
Price history
| Date | Event | Price |
|---|---|---|
| 11/26/2024 | Sold | $620,000-10.8% |
Source: | ||
| 10/28/2024 | Contingent | $695,000 |
Source: | ||
| 9/15/2024 | Price change | $695,000-7.2% |
Source: | ||
| 8/14/2024 | Price change | $749,000-5.8% |
Source: | ||
| 7/12/2024 | Listed for sale | $795,000+26400% |
Source: | ||
Public tax history
| Year | Property taxes | Tax assessment |
|---|---|---|
| 2024 | $14,889 +1.6% | $178,661 +9.4% |
| 2023 | $14,658 +5.3% | $163,384 +11.3% |
| 2022 | $13,921 +4% | $146,810 +7.5% |
Find assessor info on the county website
Neighborhood: 60098
Nearby schools
GreatSchools rating
- NAVerda Dierzen Early Learning CenterGrades: PK-K,2Distance: 4.5 mi
- 10/10Woodstock North High SchoolGrades: 8-12Distance: 3.7 mi
- 9/10Northwood Middle SchoolGrades: 6-8Distance: 4.5 mi
Schools provided by the listing agent
- Elementary: Mary Endres Elementary School
- Middle: Northwood Middle School
- High: Woodstock North High School
- District: 200
Source: MRED as distributed by MLS GRID. This data may not be complete. We recommend contacting the local school district to confirm school assignments for this home.

Get pre-qualified for a loan
At Zillow Home Loans, we can pre-qualify you in as little as 5 minutes with no impact to your credit score.An equal housing lender. NMLS #10287.
Sell for more on Zillow
Get a free Zillow Showcase℠ listing and you could sell for .
$700,100
2% more+ $14,002
With Zillow Showcase(estimated)
$714,102
