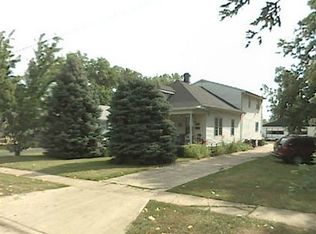This beautiful two story brick home is a rare find!! Enjoy a fabulous in-ground, salt water pool & massive 1.27 acre lot, which offers a country-like backyard setting in the middle of town, PERFECT for outdoor fun & entertaining. Features 4 bedrooms, 3.5 baths 2 family rooms, a beautifully updated kitchen w/island & modern stainless appliances open to dining space, large master suite w/walk-in closet & private bath, freshly installed oak hardwood floors, newer windows, partially finished basement, two garages, XL sun room & fully fenced yard. Tons of fresh upgrades within the last 5 years!!
This property is off market, which means it's not currently listed for sale or rent on Zillow. This may be different from what's available on other websites or public sources.

