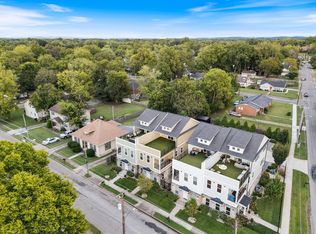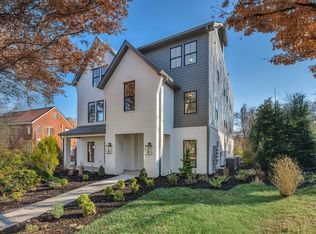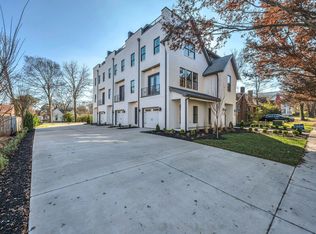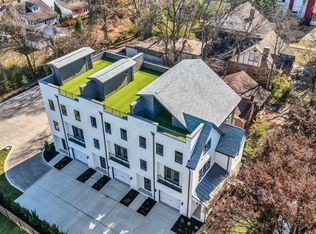MUST SEE! LIKE NEW – VERSATILE & SPACIOUS HOME IN PRIME LOCATION! This stunning 4-bedroom, 4-bathroom home with 4 dedicated parking spots is a rare find and full of possibilities—ideal as a primary residence, long-term rental, or NOO short-term rental (Airbnb eligible). Step inside to a bright and airy open-concept main floor featuring soaring ceilings, polished concrete floors, and a chef’s kitchen with granite countertops, stainless steel appliances, and an oversized island—perfect for entertaining. A main-level guest suite with private bath adds convenience and flexibility. Upstairs, you'll find a secondary living area, a spacious primary suite with a walk-in closet and luxury ensuite featuring a tiled shower and dual vanity, plus an additional bedroom with ensuite. The third floor impresses with a second primary suite, complete with double sinks, a large walk-in shower, and walk-in closet. Enjoy the 600 sq ft partially covered rooftop balcony—perfect for outdoor lounging or entertaining. Modern, high-end finishes throughout and an unbeatable location make this home a standout. Check out the 3D tour online and schedule your private showing today!
Active
Price cut: $16K (10/9)
$679,000
904 N Maple St, Murfreesboro, TN 37130
4beds
2,789sqft
Est.:
Townhouse, Residential, Condominium
Built in 2021
0.42 Acres Lot
$-- Zestimate®
$243/sqft
$95/mo HOA
What's special
Modern high end finishesLarge islandOpen floorplanKitchen with granite countertopsPolished cement floorsSs appliancesHigh ceilings
- 408 days |
- 88 |
- 3 |
Zillow last checked: 8 hours ago
Listing updated: October 12, 2025 at 02:02pm
Listing Provided by:
Mike Estes 615-584-7303,
Redfin 615-933-5419
Source: RealTracs MLS as distributed by MLS GRID,MLS#: 2754612
Tour with a local agent
Facts & features
Interior
Bedrooms & bathrooms
- Bedrooms: 4
- Bathrooms: 4
- Full bathrooms: 4
- Main level bedrooms: 1
Heating
- Central, Electric
Cooling
- Central Air, Electric
Appliances
- Included: Dishwasher, Dryer, Microwave, Refrigerator, Stainless Steel Appliance(s), Washer, Electric Oven, Electric Range
- Laundry: Electric Dryer Hookup, Washer Hookup
Features
- Ceiling Fan(s), Open Floorplan, Pantry, High Speed Internet, Kitchen Island
- Flooring: Concrete, Laminate, Tile
- Basement: None
Interior area
- Total structure area: 2,789
- Total interior livable area: 2,789 sqft
- Finished area above ground: 2,789
Property
Parking
- Total spaces: 4
- Parking features: Alley Access, Assigned
- Uncovered spaces: 4
Features
- Levels: Three Or More
- Stories: 2
- Patio & porch: Patio, Covered, Porch, Screened
- Exterior features: Balcony
- Fencing: Privacy
Lot
- Size: 0.42 Acres
- Features: Level
- Topography: Level
Details
- Parcel number: 091F F 01100 R0131290
- Special conditions: Standard
Construction
Type & style
- Home type: Townhouse
- Architectural style: Contemporary
- Property subtype: Townhouse, Residential, Condominium
- Attached to another structure: Yes
Materials
- Fiber Cement
- Roof: Shingle
Condition
- New construction: No
- Year built: 2021
Utilities & green energy
- Sewer: Public Sewer
- Water: Public
- Utilities for property: Electricity Available, Water Available, Cable Connected
Green energy
- Energy efficient items: Water Heater, Windows
Community & HOA
Community
- Security: Smoke Detector(s)
- Subdivision: Maple Key Townhomes Prd
HOA
- Has HOA: Yes
- Services included: Maintenance Grounds, Insurance
- HOA fee: $95 monthly
Location
- Region: Murfreesboro
Financial & listing details
- Price per square foot: $243/sqft
- Tax assessed value: $644,100
- Annual tax amount: $4,416
- Date on market: 11/1/2024
- Electric utility on property: Yes
Estimated market value
Not available
Estimated sales range
Not available
Not available
Price history
Price history
| Date | Event | Price |
|---|---|---|
| 10/9/2025 | Price change | $679,000-2.3%$243/sqft |
Source: | ||
| 8/29/2025 | Price change | $695,000-2.8%$249/sqft |
Source: | ||
| 8/11/2025 | Listed for rent | $3,350-10.7%$1/sqft |
Source: Zillow Rentals Report a problem | ||
| 5/23/2025 | Price change | $715,000-3.2%$256/sqft |
Source: | ||
| 5/16/2025 | Listing removed | $3,750$1/sqft |
Source: Zillow Rentals Report a problem | ||
Public tax history
Public tax history
| Year | Property taxes | Tax assessment |
|---|---|---|
| 2025 | -- | $257,640 +1.4% |
| 2024 | $7,185 | $254,000 +62.7% |
| 2023 | -- | $156,100 +11.8% |
Find assessor info on the county website
BuyAbility℠ payment
Est. payment
$3,875/mo
Principal & interest
$3287
Property taxes
$255
Other costs
$333
Climate risks
Neighborhood: 37130
Nearby schools
GreatSchools rating
- 4/10Mitchell NeilsonGrades: PK-6Distance: 0.6 mi
- 9/10Central Magnet SchoolGrades: 6-12Distance: 1 mi
Schools provided by the listing agent
- Elementary: Mitchell-Neilson Elementary
- Middle: Siegel Middle School
- High: Siegel High School
Source: RealTracs MLS as distributed by MLS GRID. This data may not be complete. We recommend contacting the local school district to confirm school assignments for this home.
- Loading
- Loading




