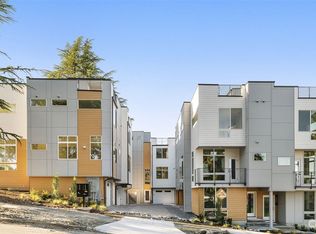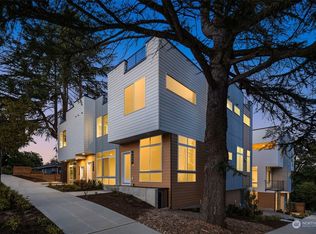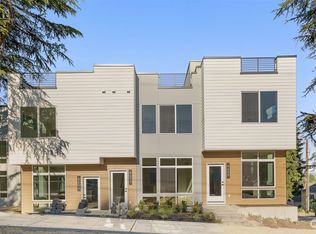Sold
Listed by:
Diana Rayo,
Windermere RE/Capitol Hill,Inc,
Ian Porter,
Windermere RE/Capitol Hill,Inc
Bought with: The Doner Group
$924,000
904 N 86th, Seattle, WA 98103
3beds
1,536sqft
Townhouse
Built in 2024
879.91 Square Feet Lot
$900,700 Zestimate®
$602/sqft
$4,210 Estimated rent
Home value
$900,700
$820,000 - $982,000
$4,210/mo
Zestimate® history
Loading...
Owner options
Explore your selling options
What's special
Greencity Homes is offering a 5.99% RATE LOCK on all homes - INQUIRE TODAY! Introducing Greencity Homes' latest community, a special collection of 8 sustainable homes enveloped in a lush setting & natural light +OVERSIZED GARAGES! On a quiet corner, these homes feature private roof decks to soak up the Mt. Rainier and downtown views, some with views from the interior. The open living levels are awash in sunlight from expansive windows and offer sleek kitchens with islands, upgraded black SS appliances, polished quartz counters, ample pantry & storage space, and discreet powder baths. These homes sit in the center of it all: seconds from Greenwood Park, Green Lake, PCC Market, Monkey Grind Espresso plus all the Greenwood staple eateries!
Zillow last checked: 8 hours ago
Listing updated: August 09, 2024 at 06:10pm
Listed by:
Diana Rayo,
Windermere RE/Capitol Hill,Inc,
Ian Porter,
Windermere RE/Capitol Hill,Inc
Bought with:
Sofia Drogomiretskiy, 128755
The Doner Group
Source: NWMLS,MLS#: 2258532
Facts & features
Interior
Bedrooms & bathrooms
- Bedrooms: 3
- Bathrooms: 3
- Full bathrooms: 1
- 3/4 bathrooms: 1
- 1/2 bathrooms: 1
- Main level bathrooms: 1
Primary bedroom
- Level: Third
Bedroom
- Level: Lower
Bedroom
- Level: Third
Bathroom full
- Level: Third
Bathroom three quarter
- Level: Third
Other
- Level: Main
Dining room
- Level: Main
Entry hall
- Level: Main
Kitchen with eating space
- Level: Main
Living room
- Level: Main
Utility room
- Level: Third
Heating
- Has Heating (Unspecified Type)
Cooling
- Has cooling: Yes
Appliances
- Included: Dishwashers_, GarbageDisposal_, Microwaves_, Refrigerators_, StovesRanges_, Dishwasher(s), Garbage Disposal, Microwave(s), Refrigerator(s), Stove(s)/Range(s), Water Heater: Hybrid - Tank, Water Heater Location: Utility Area
Features
- Bath Off Primary, Dining Room, High Tech Cabling
- Flooring: Ceramic Tile, Engineered Hardwood, Carpet
- Windows: Double Pane/Storm Window
- Basement: None
- Has fireplace: No
Interior area
- Total structure area: 1,536
- Total interior livable area: 1,536 sqft
Property
Parking
- Total spaces: 1
- Parking features: Attached Garage
- Attached garage spaces: 1
Features
- Levels: Multi/Split
- Entry location: Main
- Patio & porch: Ceramic Tile, Wall to Wall Carpet, Bath Off Primary, Double Pane/Storm Window, Dining Room, High Tech Cabling, Walk-In Closet(s), Water Heater
- Has view: Yes
- View description: City, Mountain(s), Territorial
Lot
- Size: 879.91 sqft
- Features: Curbs, Paved, Sidewalk, Electric Car Charging, Fenced-Partially, Patio, Rooftop Deck
- Topography: Level
Details
- Parcel number: 6046400582
- Zoning description: Jurisdiction: City
- Special conditions: Standard
Construction
Type & style
- Home type: Townhouse
- Architectural style: Modern
- Property subtype: Townhouse
Materials
- Cement Planked
- Foundation: Poured Concrete
- Roof: Flat
Condition
- Very Good
- New construction: Yes
- Year built: 2024
- Major remodel year: 2024
Details
- Builder name: Greencity Development
Utilities & green energy
- Electric: Company: Seattle City Light
- Sewer: Sewer Connected, Company: SPU
- Water: Public, Company: SPU
Green energy
- Green verification: Other
Community & neighborhood
Community
- Community features: CCRs
Location
- Region: Seattle
- Subdivision: Greenwood
Other
Other facts
- Listing terms: Cash Out,Conventional
- Cumulative days on market: 288 days
Price history
| Date | Event | Price |
|---|---|---|
| 8/9/2024 | Sold | $924,000$602/sqft |
Source: | ||
| 6/29/2024 | Pending sale | $924,000$602/sqft |
Source: | ||
| 6/28/2024 | Listed for sale | $924,000$602/sqft |
Source: | ||
Public tax history
Tax history is unavailable.
Neighborhood: Greenwood
Nearby schools
GreatSchools rating
- 8/10Daniel Bagley Elementary SchoolGrades: K-5Distance: 0.4 mi
- 9/10Robert Eagle Staff Middle SchoolGrades: 6-8Distance: 0.4 mi
- 8/10Ingraham High SchoolGrades: 9-12Distance: 2.5 mi
Schools provided by the listing agent
- Elementary: Daniel Bagley
- Middle: Robert Eagle Staff Middle School
- High: Ingraham High
Source: NWMLS. This data may not be complete. We recommend contacting the local school district to confirm school assignments for this home.

Get pre-qualified for a loan
At Zillow Home Loans, we can pre-qualify you in as little as 5 minutes with no impact to your credit score.An equal housing lender. NMLS #10287.
Sell for more on Zillow
Get a free Zillow Showcase℠ listing and you could sell for .
$900,700
2% more+ $18,014
With Zillow Showcase(estimated)
$918,714

