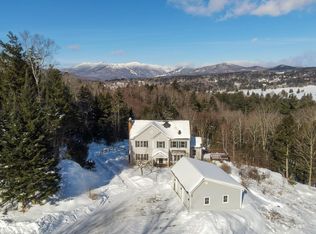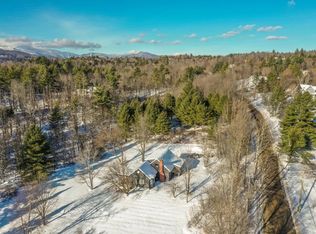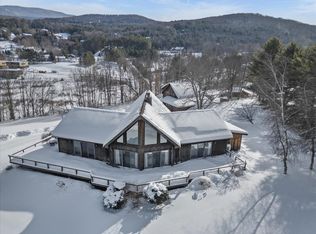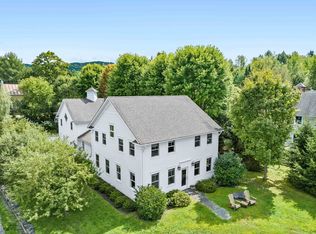Charming Vermont country farmhouse on 21.4 acres located in the Iconic Moscow Village district of Stowe. This invigorated modern 4 bedroom, 3bath house with permitted private one bedroom apartment has been completely renovated from top to bottom. Refinished floors, fresh paint, new windows, updated cook's kitchen, established gardens, blueberries, apples, and your very own sugarbush right outside the door. This home is ideal for a full time family, a quintessential ski-house, or a rental property to take advantage of Stowe's robust rental market. The property also offers the protentional development of future house sites, live in the current house while you build your dream home. So, whether your looking to create a family compound, excellent rental income, sub-dividing for building lots or just creating a natural habitat this property checks all the boxes. Location Location Location. With quick access skiing, hiking trails, swimming, biking, easy access to Burlington and I-89, 10 minutes to Mt. Mansfield, 5 minutes to the Village or Trapp Lodge, this quiet and convenient location is central to everything Stowe has to offer. So many possibilities with this unique and special home. Please check out the URL video
Active
Listed by: Rusty Nail Real Estate
$1,595,000
904 Moscow Road, Stowe, VT 05672
5beds
3,409sqft
Est.:
Farm
Built in 1900
21 Acres Lot
$-- Zestimate®
$468/sqft
$-- HOA
What's special
Charming vermont country farmhouseEstablished gardensNew windowsFresh paintRefinished floors
- 42 days |
- 1,253 |
- 33 |
Zillow last checked: 8 hours ago
Listing updated: January 17, 2026 at 01:22pm
Listed by:
Bobby Roberts,
Rusty Nail Real Estate 802-371-7007
Source: PrimeMLS,MLS#: 5043499
Tour with a local agent
Facts & features
Interior
Bedrooms & bathrooms
- Bedrooms: 5
- Bathrooms: 4
- Full bathrooms: 2
- 3/4 bathrooms: 2
Heating
- Oil, Wood, Baseboard
Cooling
- Mini Split
Appliances
- Included: Dishwasher, Dryer, Range Hood, Microwave, Washer, Dual Fuel Stove, Exhaust Fan, Water Heater
Features
- Flooring: Hardwood
- Basement: Crawl Space,Walk-Up Access
Interior area
- Total structure area: 4,098
- Total interior livable area: 3,409 sqft
- Finished area above ground: 3,409
- Finished area below ground: 0
Video & virtual tour
Property
Parking
- Total spaces: 1
- Parking features: Gravel, Driveway
- Garage spaces: 1
- Has uncovered spaces: Yes
Features
- Levels: Two
- Stories: 2
- Has view: Yes
- View description: Mountain(s)
- Waterfront features: Pond
- Frontage length: Road frontage: 275
Lot
- Size: 21 Acres
- Features: Country Setting, Field/Pasture, Hilly, Walking Trails, Near Shopping, Near Skiing, Rural
Details
- Parcel number: 62119511108
- Zoning description: Mix use
Construction
Type & style
- Home type: SingleFamily
- Property subtype: Farm
Materials
- Wood Frame
- Foundation: Concrete
- Roof: Architectural Shingle
Condition
- New construction: No
- Year built: 1900
Utilities & green energy
- Electric: 150 Amp Service, Circuit Breakers
- Sewer: 1000 Gallon, On-Site Septic Exists
- Utilities for property: Phone, Cable at Site, Propane, Telephone at Site, Fiber Optic Internt Avail
Community & HOA
Location
- Region: Stowe
Financial & listing details
- Price per square foot: $468/sqft
- Tax assessed value: $962,200
- Annual tax amount: $10,898
- Date on market: 1/17/2026
Estimated market value
Not available
Estimated sales range
Not available
$4,997/mo
Price history
Price history
| Date | Event | Price |
|---|---|---|
| 5/29/2025 | Listed for sale | $1,595,000$468/sqft |
Source: | ||
| 5/27/2025 | Listing removed | $1,595,000$468/sqft |
Source: | ||
| 9/30/2024 | Listed for sale | $1,595,000$468/sqft |
Source: | ||
| 8/26/2024 | Listing removed | -- |
Source: Owner Report a problem | ||
| 8/21/2024 | Price change | $1,595,000-3.3%$468/sqft |
Source: | ||
| 6/10/2024 | Listed for sale | $1,650,000$484/sqft |
Source: | ||
| 11/23/2023 | Listing removed | -- |
Source: | ||
| 8/17/2023 | Listing removed | $1,650,000$484/sqft |
Source: | ||
| 5/22/2023 | Listed for sale | $1,650,000$484/sqft |
Source: | ||
| 1/17/2023 | Listing removed | -- |
Source: | ||
| 9/24/2022 | Listed for sale | $1,650,000$484/sqft |
Source: | ||
| 9/23/2022 | Contingent | $1,650,000$484/sqft |
Source: | ||
| 5/18/2022 | Listed for sale | $1,650,000-17.5%$484/sqft |
Source: | ||
| 2/28/2021 | Listing removed | -- |
Source: Owner Report a problem | ||
| 11/18/2020 | Listed for sale | $2,000,000$587/sqft |
Source: Owner Report a problem | ||
Public tax history
Public tax history
| Year | Property taxes | Tax assessment |
|---|---|---|
| 2024 | -- | $962,200 +98.4% |
| 2023 | -- | $485,000 |
| 2022 | -- | $485,000 |
| 2021 | -- | $485,000 |
| 2020 | -- | $485,000 |
| 2019 | -- | $485,000 |
| 2018 | -- | $485,000 |
| 2017 | -- | $485,000 |
| 2016 | -- | $485,000 +9900% |
| 2015 | -- | $4,850 |
| 2014 | -- | $4,850 |
| 2013 | -- | $4,850 |
| 2012 | -- | $4,850 +6.7% |
| 2011 | -- | $4,545 |
| 2010 | -- | $4,545 |
| 2009 | -- | $4,545 |
| 2008 | -- | $4,545 |
| 2007 | -- | $4,545 |
| 2006 | -- | $4,545 +125.3% |
| 2003 | $3,530 | $2,017 |
Find assessor info on the county website
BuyAbility℠ payment
Est. payment
$10,445/mo
Principal & interest
$8225
Property taxes
$2220
Climate risks
Neighborhood: 05672
Nearby schools
GreatSchools rating
- 9/10Stowe Elementary SchoolGrades: PK-5Distance: 2.4 mi
- 8/10Stowe Middle SchoolGrades: 6-8Distance: 1.5 mi
- NASTOWE HIGH SCHOOLGrades: 9-12Distance: 1.5 mi



