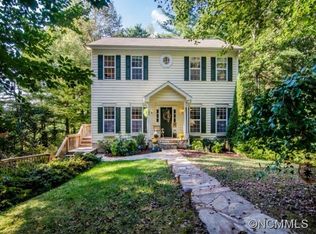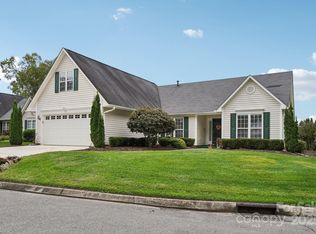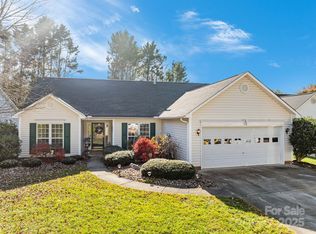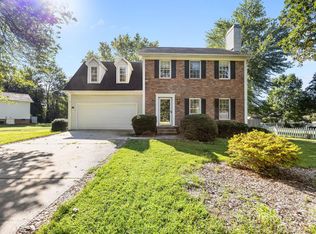Price reduction... Seller is relocating—let his situation be your advantage! This South Asheville gem offers the perfect blend of charm, space, and opportunity on a peaceful 1-acre lot. With over 1,600 sq ft on the main level plus 600 sq ft in the partially finished walkout basement, you’ll find endless flexibility. The open floor plan highlights a spacious living area, a split-bedroom layout, and a primary suite with spa-like bath and private porch access. Downstairs, enjoy a large family room and multiple unfinished spaces—ideal for a home theater, gym, extra bedrooms, or finish them out for additional rental income. Its location also makes the entire home a fantastic vacation rental option. Step outside to an expansive composite deck with hot tub, perfect for relaxing or entertaining while taking in the mountain air. Priced right to allow for your personal updates, this home is move-in ready yet full of potential with a brand new roof installed earlier this year.
Active
Price cut: $100 (9/16)
$499,700
904 Mills Gap Rd, Fletcher, NC 28732
3beds
2,240sqft
Est.:
Single Family Residence
Built in 2005
1 Acres Lot
$-- Zestimate®
$223/sqft
$-- HOA
What's special
Hot tubExpansive composite deckOpen floor planSplit-bedroom layoutLarge family roomPrivate porch access
- 264 days |
- 908 |
- 79 |
Likely to sell faster than
Zillow last checked: 8 hours ago
Listing updated: October 10, 2025 at 09:18am
Listing Provided by:
Sarah Hagen yourupstateduo@gmail.com,
NorthGroup Real Estate LLC
Source: Canopy MLS as distributed by MLS GRID,MLS#: 4237641
Tour with a local agent
Facts & features
Interior
Bedrooms & bathrooms
- Bedrooms: 3
- Bathrooms: 2
- Full bathrooms: 2
- Main level bedrooms: 3
Primary bedroom
- Level: Main
Bedroom s
- Level: Main
Bedroom s
- Level: Main
Bathroom full
- Level: Main
Bathroom full
- Level: Main
Dining area
- Level: Main
Great room
- Level: Basement
Kitchen
- Level: Main
Living room
- Level: Main
Heating
- Central, Electric, Heat Pump
Cooling
- Central Air, Electric, Heat Pump
Appliances
- Included: Dishwasher, Disposal, Electric Range, Microwave, Refrigerator
- Laundry: Laundry Room, Main Level
Features
- Open Floorplan
- Flooring: Laminate, Linoleum, Tile, Vinyl, Wood
- Doors: Sliding Doors, Storm Door(s)
- Basement: Exterior Entry,Full,Interior Entry,Partially Finished,Storage Space,Walk-Out Access
Interior area
- Total structure area: 1,643
- Total interior livable area: 2,240 sqft
- Finished area above ground: 1,643
- Finished area below ground: 597
Video & virtual tour
Property
Parking
- Total spaces: 2
- Parking features: Attached Garage, Garage Door Opener, Garage Faces Side, Garage on Main Level
- Attached garage spaces: 2
Features
- Levels: One
- Stories: 1
- Patio & porch: Covered, Front Porch, Rear Porch
- Has spa: Yes
- Spa features: Heated
Lot
- Size: 1 Acres
- Features: Hilly, Wooded
Details
- Parcel number: 966349297000000
- Zoning: R-3
- Special conditions: Standard
Construction
Type & style
- Home type: SingleFamily
- Property subtype: Single Family Residence
Materials
- Fiber Cement
- Roof: Shingle
Condition
- New construction: No
- Year built: 2005
Utilities & green energy
- Sewer: Septic Installed
- Water: Well
Community & HOA
Community
- Security: Smoke Detector(s)
- Subdivision: none
Location
- Region: Fletcher
Financial & listing details
- Price per square foot: $223/sqft
- Tax assessed value: $385,500
- Annual tax amount: $2,373
- Date on market: 3/21/2025
- Cumulative days on market: 512 days
- Listing terms: Cash,Conventional,FHA,USDA Loan,VA Loan
- Exclusions: None
- Road surface type: Asphalt, Paved
Estimated market value
Not available
Estimated sales range
Not available
$3,290/mo
Price history
Price history
| Date | Event | Price |
|---|---|---|
| 9/16/2025 | Price change | $499,7000%$223/sqft |
Source: | ||
| 9/10/2025 | Price change | $499,8000%$223/sqft |
Source: | ||
| 9/3/2025 | Price change | $499,900-5.7%$223/sqft |
Source: | ||
| 8/29/2025 | Price change | $530,000-2.3%$237/sqft |
Source: | ||
| 8/25/2025 | Price change | $542,500-1.4%$242/sqft |
Source: | ||
Public tax history
Public tax history
| Year | Property taxes | Tax assessment |
|---|---|---|
| 2024 | $2,373 +3.3% | $385,500 |
| 2023 | $2,298 +1.7% | $385,500 |
| 2022 | $2,259 | $385,500 |
Find assessor info on the county website
BuyAbility℠ payment
Est. payment
$2,817/mo
Principal & interest
$2425
Property taxes
$217
Home insurance
$175
Climate risks
Neighborhood: 28732
Nearby schools
GreatSchools rating
- 5/10Glen Arden ElementaryGrades: PK-4Distance: 1.3 mi
- 7/10Cane Creek MiddleGrades: 6-8Distance: 2.9 mi
- 7/10T C Roberson HighGrades: PK,9-12Distance: 3.7 mi
Schools provided by the listing agent
- Elementary: Glen Arden/Koontz
- Middle: Cane Creek
- High: T.C. Roberson
Source: Canopy MLS as distributed by MLS GRID. This data may not be complete. We recommend contacting the local school district to confirm school assignments for this home.
- Loading
- Loading






