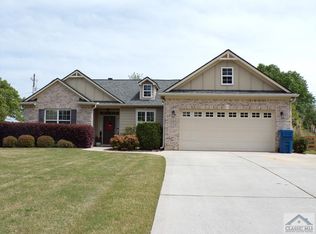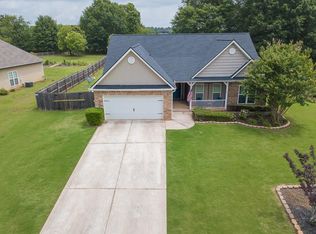Closed
$345,000
904 McKendree Ln, Bethlehem, GA 30620
3beds
1,562sqft
Single Family Residence, Residential
Built in 2004
0.69 Acres Lot
$355,300 Zestimate®
$221/sqft
$2,051 Estimated rent
Home value
$355,300
$338,000 - $373,000
$2,051/mo
Zestimate® history
Loading...
Owner options
Explore your selling options
What's special
Beautiful move in ready home! New carpet, tile floors in kitchen, breakfast area, laundry & bathrooms. Hardwood floors in foyer and separate dining room. Dining room has built in cabinets and flows into vaulted great room with stacked stone fireplace. Light shines from every direction and home is bright and airy. Eat-in kitchen is a cook's dream. Lots of counter space and plenty of cabinets make this kitchen a first choice. Don't miss the pass through from the kitchen sink into the great room, it makes entertaining easy! Desirable split bedroom floor plan has 2 secondary bedrooms and a bath in the hallway off of the kitchen and an oversized master bedroom with sitting area off of the great room. Master bath is spacious and has double vanity, separate soaking tub and shower and walk in closet! .69 acre lot is landscaped and has seasonal flowers and fruit trees. Covered patio overlooks private, level backyard. You feel like you are in the country but you are still close to schools, restaurants, and parks. This home has no comparisons! Don't miss this great opportunity to own in one of the fastest growing counties in Georgia. Minutes from downtown Monroe one way and minutes from downtown Winder the other way!
Zillow last checked: 8 hours ago
Listing updated: August 21, 2023 at 10:51pm
Listing Provided by:
SHERI WINSTON,
HomeSmart,
Andrew Winston,
HomeSmart
Bought with:
Tracy Johnson
The Homestore, LLC.
Source: FMLS GA,MLS#: 7202750
Facts & features
Interior
Bedrooms & bathrooms
- Bedrooms: 3
- Bathrooms: 2
- Full bathrooms: 2
- Main level bathrooms: 2
- Main level bedrooms: 3
Primary bedroom
- Features: Master on Main
- Level: Master on Main
Bedroom
- Features: Master on Main
Primary bathroom
- Features: Double Vanity, Separate Tub/Shower, Soaking Tub
Dining room
- Features: Separate Dining Room
Kitchen
- Features: Breakfast Room, Cabinets Stain, Eat-in Kitchen, Laminate Counters, Pantry
Heating
- Central, Electric, Heat Pump
Cooling
- Ceiling Fan(s), Central Air
Appliances
- Included: Dishwasher, Electric Range, Electric Water Heater, Microwave
- Laundry: Laundry Room
Features
- Bookcases, Cathedral Ceiling(s), Double Vanity, Entrance Foyer, High Ceilings 10 ft Main, High Speed Internet, Tray Ceiling(s), Vaulted Ceiling(s), Walk-In Closet(s)
- Flooring: Carpet, Hardwood, Vinyl
- Windows: Double Pane Windows, Window Treatments
- Basement: None
- Attic: Pull Down Stairs
- Number of fireplaces: 1
- Fireplace features: Factory Built, Great Room
- Common walls with other units/homes: No Common Walls
Interior area
- Total structure area: 1,562
- Total interior livable area: 1,562 sqft
Property
Parking
- Total spaces: 2
- Parking features: Attached, Garage, Garage Faces Side, Kitchen Level, Level Driveway
- Attached garage spaces: 2
- Has uncovered spaces: Yes
Accessibility
- Accessibility features: None
Features
- Levels: One
- Stories: 1
- Patio & porch: Covered, Patio
- Exterior features: Private Yard
- Pool features: None
- Spa features: None
- Fencing: None
- Has view: Yes
- View description: Trees/Woods, Water
- Has water view: Yes
- Water view: Water
- Waterfront features: None
- Body of water: None
Lot
- Size: 0.69 Acres
- Features: Back Yard, Front Yard, Landscaped, Level
Details
- Additional structures: None
- Parcel number: XX078F 002
- Other equipment: None
- Horse amenities: None
Construction
Type & style
- Home type: SingleFamily
- Architectural style: Ranch
- Property subtype: Single Family Residence, Residential
Materials
- Brick Front, Cement Siding
- Foundation: Concrete Perimeter
- Roof: Composition
Condition
- Resale
- New construction: No
- Year built: 2004
Utilities & green energy
- Electric: 110 Volts, 220 Volts
- Sewer: Septic Tank
- Water: Public
- Utilities for property: Cable Available, Electricity Available, Phone Available, Underground Utilities, Water Available
Green energy
- Energy efficient items: None
- Energy generation: None
Community & neighborhood
Security
- Security features: Smoke Detector(s)
Community
- Community features: None
Location
- Region: Bethlehem
- Subdivision: Mckendree Point
Other
Other facts
- Road surface type: Asphalt
Price history
| Date | Event | Price |
|---|---|---|
| 8/16/2023 | Sold | $345,000-1.4%$221/sqft |
Source: | ||
| 5/30/2023 | Pending sale | $349,900+1.4%$224/sqft |
Source: | ||
| 5/29/2023 | Sold | $345,000-1.4%$221/sqft |
Source: HomeSmart Intl Solds #7202750_30620 | ||
| 4/14/2023 | Listed for sale | $349,900+99.9%$224/sqft |
Source: | ||
| 7/27/2017 | Sold | $175,000-5.9%$112/sqft |
Source: | ||
Public tax history
| Year | Property taxes | Tax assessment |
|---|---|---|
| 2024 | $140 -94.5% | $102,206 -0.4% |
| 2023 | $2,521 +7.8% | $102,606 +24.7% |
| 2022 | $2,339 +6.3% | $82,275 +12.7% |
Find assessor info on the county website
Neighborhood: 30620
Nearby schools
GreatSchools rating
- 7/10Bethlehem Elementary SchoolGrades: PK-5Distance: 1.6 mi
- 6/10Haymon-Morris Middle SchoolGrades: 6-8Distance: 3 mi
- 5/10Apalachee High SchoolGrades: 9-12Distance: 2.9 mi
Schools provided by the listing agent
- Elementary: Bethlehem - Barrow
- Middle: Haymon-Morris
- High: Apalachee
Source: FMLS GA. This data may not be complete. We recommend contacting the local school district to confirm school assignments for this home.
Get a cash offer in 3 minutes
Find out how much your home could sell for in as little as 3 minutes with a no-obligation cash offer.
Estimated market value
$355,300
Get a cash offer in 3 minutes
Find out how much your home could sell for in as little as 3 minutes with a no-obligation cash offer.
Estimated market value
$355,300

