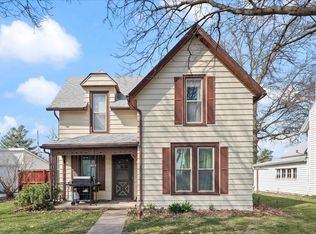Sold for $197,000
$197,000
904 Main St, Tabor, IA 51653
4beds
2baths
--sqft
Single Family Residence
Built in 1880
0.25 Acres Lot
$197,300 Zestimate®
$--/sqft
$1,721 Estimated rent
Home value
$197,300
Estimated sales range
Not available
$1,721/mo
Zestimate® history
Loading...
Owner options
Explore your selling options
What's special
Spacious and stylish, this updated 2-story in Tabor is packed with charm! Fully remodeled in 2019-2020 with updated plumbing, electrical, insulation, and beautiful wood and tile floors. The kitchen features a granite island, gas stove, and all appliances stay, including the washer & dryer. With 4 bedrooms, 2 baths, and approx. 1800 sq ft, there's room to stretch out, plus 3 walk-in closets and a bay window that adds extra character. Enjoy a detached 1.5-car garage with storage, a back patio, and a flat 1/4-acre lot that backs to peaceful cornfields. New roof on home 4 years ago, new roof on garage this year. Located on Main Street, just north of downtown.
Zillow last checked: 8 hours ago
Listing updated: June 17, 2025 at 07:40am
Listed by:
Emily Swinford 712-520-4237,
Better Homes and Gardens Real Estate The Good Life Group
Bought with:
Emily Ware, S71103000
Better Homes and Gardens Real Estate The Good Life Group
Source: SWIAR,MLS#: 25-652
Facts & features
Interior
Bedrooms & bathrooms
- Bedrooms: 4
- Bathrooms: 2
Heating
- Natural Gas
Cooling
- Electric, Window Unit(s)
Appliances
- Laundry: Washer Hookup, Main Level
Features
- Walk-In Closet(s)
- Flooring: Wood
- Basement: Partial
Interior area
- Total structure area: 1,920
- Finished area above ground: 1,920
- Finished area below ground: 0
Property
Parking
- Parking features: Garage
- Has garage: Yes
Features
- Levels: Two
- Patio & porch: Patio
Lot
- Size: 0.25 Acres
- Dimensions: .25 Acres
Details
- Parcel number: 126460000000000
Construction
Type & style
- Home type: SingleFamily
- Property subtype: Single Family Residence
Materials
- Frame
- Roof: Concrete
Condition
- New construction: No
- Year built: 1880
Utilities & green energy
- Sewer: Public Sewer
- Water: Public
- Utilities for property: Electricity Available, Natural Gas Available
Community & neighborhood
Location
- Region: Tabor
HOA & financial
HOA
- Has HOA: No
Other
Other facts
- Listing terms: Cash,Conventional,FHA,VA Loan,USDA Loan
- Road surface type: Concrete
Price history
| Date | Event | Price |
|---|---|---|
| 6/16/2025 | Sold | $197,000-1.3% |
Source: SWIAR #25-652 Report a problem | ||
| 5/3/2025 | Pending sale | $199,500 |
Source: SWIAR #25-652 Report a problem | ||
| 4/17/2025 | Listed for sale | $199,500 |
Source: SWIAR #25-652 Report a problem | ||
Public tax history
| Year | Property taxes | Tax assessment |
|---|---|---|
| 2024 | $1,396 +28.8% | $121,656 +44.5% |
| 2023 | $1,084 +3% | $84,182 +56% |
| 2022 | $1,052 -6.1% | $53,974 |
Find assessor info on the county website
Neighborhood: 51653
Nearby schools
GreatSchools rating
- 5/10Fremont-Mills Elementary SchoolGrades: PK-6Distance: 1.2 mi
- 6/10Fremont-Mills Middle And Senior High SchoolGrades: 7-12Distance: 1.2 mi
Schools provided by the listing agent
- Elementary: Fremont-Mills
- Middle: Fremont-Mills
- High: Fremont-Mills
Source: SWIAR. This data may not be complete. We recommend contacting the local school district to confirm school assignments for this home.
Get pre-qualified for a loan
At Zillow Home Loans, we can pre-qualify you in as little as 5 minutes with no impact to your credit score.An equal housing lender. NMLS #10287.
