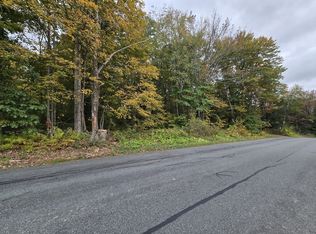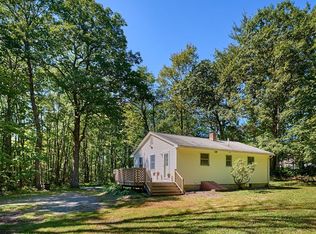Sold for $547,500
$547,500
904 Main Rd, Granville, MA 01034
4beds
2,348sqft
Single Family Residence
Built in 1979
1.15 Acres Lot
$568,500 Zestimate®
$233/sqft
$3,990 Estimated rent
Home value
$568,500
$540,000 - $597,000
$3,990/mo
Zestimate® history
Loading...
Owner options
Explore your selling options
What's special
Highest and best offers due Monday 3/4 at 9am. Discover the epitome of country living with elegance in this well-built 4-bed, 2.5-bath home nestled on 1.15 acres. Experience versatility with a bonus room and full bath over the garage with mini-split heating & cooling, interior and exterior access. The large country kitchen boasts granite counters, a gas range, vaulted ceilings, and ample sunlight. The post and beam vaulted family room features a grand fireplace with a wood stove insert and stairs to the bonus room. Additionally, this home has three bedrooms in the main home, a living room, a spacious enclosed sun porch, and a large dining room providing ample space. Outside, a kidney-shaped in-ground pool, patio, and multi-level decks create an ideal outdoor oasis. A 1.5-story post and beam barn with electricity offers storage or hobby space. Live a life of comfort, luxury, and convenience in this meticulously designed and maintained home.
Zillow last checked: 8 hours ago
Listing updated: April 06, 2024 at 04:51pm
Listed by:
Meghan Hess 413-575-7865,
ROVI Homes 413-273-1381
Bought with:
Roland Gelinas
Keller Williams Realty
Source: MLS PIN,MLS#: 73206847
Facts & features
Interior
Bedrooms & bathrooms
- Bedrooms: 4
- Bathrooms: 3
- Full bathrooms: 2
- 1/2 bathrooms: 1
Primary bedroom
- Features: Ceiling Fan(s), Closet, Flooring - Wall to Wall Carpet
- Level: Second
Bedroom 2
- Features: Ceiling Fan(s), Closet, Flooring - Wall to Wall Carpet
- Level: Second
Bedroom 3
- Features: Ceiling Fan(s), Closet, Flooring - Wall to Wall Carpet
- Level: Second
Bedroom 4
- Features: Bathroom - Full, Skylight, Ceiling Fan(s), Closet, Flooring - Wall to Wall Carpet, Window(s) - Picture, Exterior Access
- Level: Second
Bathroom 1
- Features: Bathroom - Half, Flooring - Stone/Ceramic Tile, Dryer Hookup - Electric, Dryer Hookup - Gas, Washer Hookup
- Level: First
Bathroom 2
- Features: Bathroom - Full, Bathroom - With Shower Stall
- Level: Second
Bathroom 3
- Features: Bathroom - Full, Bathroom - With Tub & Shower, Flooring - Stone/Ceramic Tile
- Level: Second
Dining room
- Features: Flooring - Stone/Ceramic Tile
- Level: First
Family room
- Features: Wood / Coal / Pellet Stove, Flooring - Wood
- Level: First
Kitchen
- Features: Vaulted Ceiling(s), Flooring - Stone/Ceramic Tile, Countertops - Stone/Granite/Solid, Kitchen Island, Recessed Lighting, Slider, Lighting - Pendant
- Level: First
Living room
- Features: Closet/Cabinets - Custom Built, Flooring - Wood
- Level: First
Heating
- Forced Air, Oil, Ductless
Cooling
- Ductless
Appliances
- Included: Water Heater, Range, Microwave, Refrigerator, Washer, Dryer
- Laundry: Electric Dryer Hookup
Features
- Cathedral Ceiling(s), Ceiling Fan(s), Beamed Ceilings, Sun Room
- Flooring: Wood, Tile, Carpet, Flooring - Stone/Ceramic Tile
- Basement: Full,Unfinished
- Number of fireplaces: 1
Interior area
- Total structure area: 2,348
- Total interior livable area: 2,348 sqft
Property
Parking
- Total spaces: 6
- Parking features: Attached, Off Street
- Attached garage spaces: 2
- Uncovered spaces: 4
Features
- Patio & porch: Deck
- Exterior features: Deck, Pool - Inground
- Has private pool: Yes
- Pool features: In Ground
Lot
- Size: 1.15 Acres
- Features: Level
Details
- Parcel number: M:0013 B:0045 L:0,4046515
- Zoning: RA
Construction
Type & style
- Home type: SingleFamily
- Architectural style: Colonial
- Property subtype: Single Family Residence
Materials
- Frame
- Foundation: Concrete Perimeter
- Roof: Shingle
Condition
- Year built: 1979
Utilities & green energy
- Electric: Circuit Breakers
- Sewer: Private Sewer
- Water: Private
- Utilities for property: for Electric Range, for Electric Dryer
Community & neighborhood
Community
- Community features: Walk/Jog Trails
Location
- Region: Granville
Other
Other facts
- Road surface type: Paved
Price history
| Date | Event | Price |
|---|---|---|
| 4/5/2024 | Sold | $547,500+9.5%$233/sqft |
Source: MLS PIN #73206847 Report a problem | ||
| 3/5/2024 | Contingent | $499,900$213/sqft |
Source: MLS PIN #73206847 Report a problem | ||
| 2/29/2024 | Listed for sale | $499,900+81.8%$213/sqft |
Source: MLS PIN #73206847 Report a problem | ||
| 6/10/2015 | Sold | $275,000+0.1%$117/sqft |
Source: Public Record Report a problem | ||
| 5/21/2015 | Pending sale | $274,700$117/sqft |
Source: Berkshire Hathaway HomeServices New England Properties #71748307 Report a problem | ||
Public tax history
| Year | Property taxes | Tax assessment |
|---|---|---|
| 2025 | $5,669 +4.5% | $415,600 +1.3% |
| 2024 | $5,423 +5.5% | $410,200 +13.2% |
| 2023 | $5,139 +4.4% | $362,400 +12.5% |
Find assessor info on the county website
Neighborhood: 01034
Nearby schools
GreatSchools rating
- 5/10Powder Mill SchoolGrades: 3-6Distance: 7.4 mi
- 5/10Southwick-Tolland Regional High SchoolGrades: 7-12Distance: 7.7 mi
- NAWoodland Elementary SchoolGrades: PK-2Distance: 7.5 mi
Get pre-qualified for a loan
At Zillow Home Loans, we can pre-qualify you in as little as 5 minutes with no impact to your credit score.An equal housing lender. NMLS #10287.
Sell with ease on Zillow
Get a Zillow Showcase℠ listing at no additional cost and you could sell for —faster.
$568,500
2% more+$11,370
With Zillow Showcase(estimated)$579,870

