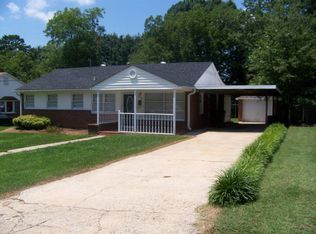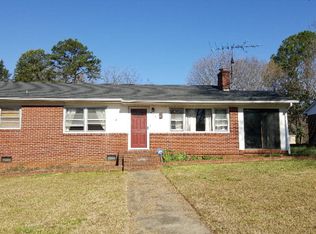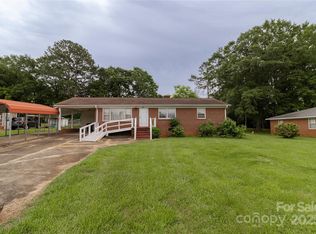Sold for $268,000
$268,000
904 Lyman St, Gaffney, SC 29340
4beds
1,750sqft
Single Family Residence, Residential
Built in 1970
0.3 Acres Lot
$272,300 Zestimate®
$153/sqft
$1,385 Estimated rent
Home value
$272,300
Estimated sales range
Not available
$1,385/mo
Zestimate® history
Loading...
Owner options
Explore your selling options
What's special
Welcome to this beautiful home located near Limestone college. This 3 bedroom 2 bath (4th bedroom or game room) brick home is located on a quiet remote street in Gaffneys historic district. Upon arriving you are greeted with the beautiful original hardwood floors and the gas fireplace. The kitchen is just off to the left as you will see an area for a table but the counter tops steal the show here. All appliances are to stay. That includes the stove, dishwasher, refrigerator, washer and dryer. The 3 bedrooms are in the back of the home and all carpet has been replaced. There is also an enclosed sitting/coffee room just before you exit the side door. Out back you will find an additional screened in porch. 2 storage buildings with power, a 2 car carport and a detached 2 car garage. This detached garage is currently set up as a shop house with electricity and custom shelving and storage. Fresh paint throughout the home the week of 11/8/24. New carpet installed the week of 11/19/24. Some new windows installed in the month of 10/2021. HVAC has been serviced yearly by licensed HVAC technician. Property does qualify for USDA.
Zillow last checked: 8 hours ago
Listing updated: March 19, 2025 at 11:35am
Listed by:
O'Bryan Littlejohn 864-265-4020,
North Group Real Estate
Bought with:
O'Bryan Littlejohn
North Group Real Estate
Source: Greater Greenville AOR,MLS#: 1543940
Facts & features
Interior
Bedrooms & bathrooms
- Bedrooms: 4
- Bathrooms: 2
- Full bathrooms: 2
- Main level bathrooms: 2
- Main level bedrooms: 4
Primary bedroom
- Area: 210
- Dimensions: 15 x 14
Bedroom 2
- Area: 225
- Dimensions: 15 x 15
Bedroom 3
- Area: 216
- Dimensions: 18 x 12
Bedroom 4
- Area: 225
- Dimensions: 15 x 15
Primary bathroom
- Features: Full Bath, Tub/Shower
- Level: Main
Kitchen
- Area: 180
- Dimensions: 15 x 12
Living room
- Area: 216
- Dimensions: 18 x 12
Bonus room
- Area: 225
- Dimensions: 15 x 15
Heating
- Baseboard, Natural Gas, Heat Pump
Cooling
- Central Air
Appliances
- Included: Cooktop, Dishwasher, Dryer, Refrigerator, Washer, Electric Cooktop, Electric Water Heater
- Laundry: 1st Floor, Walk-in, Gas Dryer Hookup, Electric Dryer Hookup, Multiple Hookups, Washer Hookup, Laundry Room
Features
- Ceiling Fan(s), Ceiling Smooth, Granite Counters
- Flooring: Carpet, Wood
- Basement: None
- Attic: Pull Down Stairs,Storage
- Number of fireplaces: 1
- Fireplace features: Gas Log
Interior area
- Total structure area: 1,750
- Total interior livable area: 1,750 sqft
Property
Parking
- Total spaces: 2
- Parking features: Detached, Workshop in Garage, Carport, Paved, Concrete
- Garage spaces: 2
- Has carport: Yes
- Has uncovered spaces: Yes
Features
- Levels: One
- Stories: 1
- Patio & porch: Front Porch, Screened, Rear Porch
Lot
- Size: 0.30 Acres
- Dimensions: .3 acres
- Features: Sidewalk, 1/2 Acre or Less
Details
- Parcel number: 0821400029.000
- Other equipment: Dehumidifier
Construction
Type & style
- Home type: SingleFamily
- Architectural style: Traditional
- Property subtype: Single Family Residence, Residential
Materials
- Concrete, Brick Veneer
- Foundation: Crawl Space
- Roof: Composition
Condition
- Year built: 1970
Utilities & green energy
- Sewer: Public Sewer, Other
- Water: Public
- Utilities for property: Cable Available
Community & neighborhood
Security
- Security features: Smoke Detector(s)
Community
- Community features: None
Location
- Region: Gaffney
- Subdivision: None
Other
Other facts
- Listing terms: USDA Loan
Price history
| Date | Event | Price |
|---|---|---|
| 2/21/2025 | Sold | $268,000-0.4%$153/sqft |
Source: | ||
| 1/9/2025 | Contingent | $269,000$154/sqft |
Source: | ||
| 12/15/2024 | Listed for sale | $269,000$154/sqft |
Source: | ||
| 12/15/2024 | Listing removed | $269,000-10%$154/sqft |
Source: | ||
| 12/11/2024 | Listed for sale | $299,000+130.2%$171/sqft |
Source: | ||
Public tax history
| Year | Property taxes | Tax assessment |
|---|---|---|
| 2024 | $513 +1.8% | $5,040 |
| 2023 | $504 +4.8% | $5,040 |
| 2022 | $481 | $5,040 +15.1% |
Find assessor info on the county website
Neighborhood: 29340
Nearby schools
GreatSchools rating
- 2/10Limestone-Central Elementary SchoolGrades: PK-5Distance: 1.1 mi
- NAGranard Middle SchoolGrades: 6-8Distance: 0.8 mi
- 3/10Gaffney High SchoolGrades: 9-12Distance: 1.3 mi
Schools provided by the listing agent
- Elementary: Limestone/Central
- Middle: Gaffney
- High: Gaffney
Source: Greater Greenville AOR. This data may not be complete. We recommend contacting the local school district to confirm school assignments for this home.
Get a cash offer in 3 minutes
Find out how much your home could sell for in as little as 3 minutes with a no-obligation cash offer.
Estimated market value$272,300
Get a cash offer in 3 minutes
Find out how much your home could sell for in as little as 3 minutes with a no-obligation cash offer.
Estimated market value
$272,300


