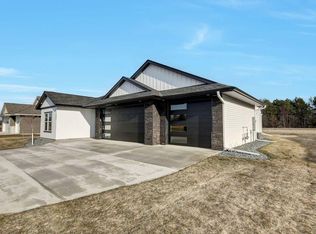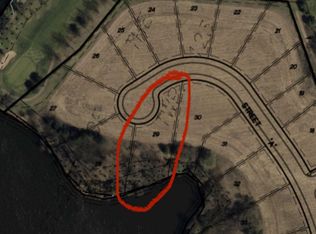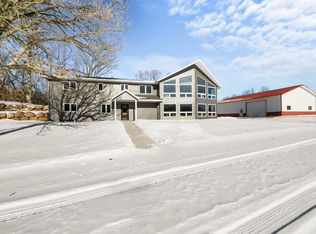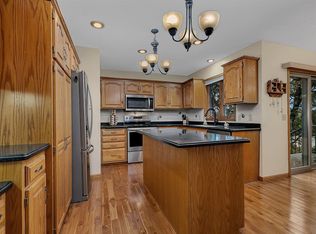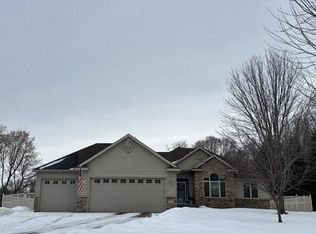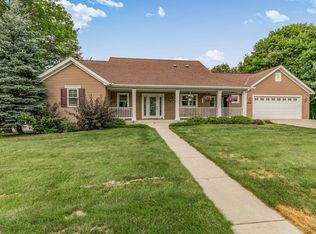River Links The Premier Development in Cold Spring is Proud to Present the The Range Model. This Highly Upgraded Home Features: Partial Basement for Mechanicals and Storage, Fully LP Sided, HUGE Garage 1200+ sqft In-floor Heated. Large Open Concept, Executive Primary Suite, Screened Rear Porch, Front Open Porch, and Much More. Have this Home Built or Design another on the wide variety of lots from $74,900 to $460,000. Full Plan Details can Provided.
Active
$916,000
904 Krays Lake Rd, Cold Spring, MN 55320
3beds
2,793sqft
Est.:
Single Family Residence
Built in 2025
0.36 Square Feet Lot
$908,800 Zestimate®
$328/sqft
$-- HOA
What's special
Screened rear porchFront open porchLarge open conceptExecutive primary suiteHuge garagePartial basement
- 205 days |
- 161 |
- 1 |
Zillow last checked: 9 hours ago
Listing updated: July 22, 2025 at 10:10am
Listed by:
Josh Hirschfeld 320-493-1269,
Hirschfeld Real Estate
Source: NorthstarMLS as distributed by MLS GRID,MLS#: 6759273
Tour with a local agent
Facts & features
Interior
Bedrooms & bathrooms
- Bedrooms: 3
- Bathrooms: 3
- Full bathrooms: 2
- 1/2 bathrooms: 1
Bedroom 1
- Level: Main
- Area: 182 Square Feet
- Dimensions: 14x13
Bedroom 2
- Level: Main
- Area: 144 Square Feet
- Dimensions: 12x12
Bedroom 3
- Level: Main
- Area: 165 Square Feet
- Dimensions: 15x11
Dining room
- Level: Main
- Area: 135 Square Feet
- Dimensions: 15x9
Kitchen
- Level: Main
- Area: 240 Square Feet
- Dimensions: 15x16
Living room
- Level: Main
- Area: 304 Square Feet
- Dimensions: 16x19
Screened porch
- Level: Main
- Area: 240 Square Feet
- Dimensions: 20x12
Heating
- Forced Air
Cooling
- Central Air
Features
- Basement: Drain Tiled,Partial
- Number of fireplaces: 1
- Fireplace features: Electric
Interior area
- Total structure area: 2,793
- Total interior livable area: 2,793 sqft
- Finished area above ground: 2,348
- Finished area below ground: 0
Property
Parking
- Total spaces: 3
- Parking features: Attached, Heated Garage
- Attached garage spaces: 3
- Details: Garage Dimensions (38x34), Garage Door Height (8), Garage Door Width (18)
Accessibility
- Accessibility features: No Stairs Internal
Features
- Levels: One
- Stories: 1
- Patio & porch: Front Porch, Patio, Porch, Side Porch
Lot
- Size: 0.36 Square Feet
- Dimensions: 135 x 121 x 106 x 135
Details
- Foundation area: 2348
- Parcel number: 48297020872
- Zoning description: Residential-Single Family
Construction
Type & style
- Home type: SingleFamily
- Property subtype: Single Family Residence
Materials
- Roof: Asphalt
Condition
- New construction: Yes
- Year built: 2025
Utilities & green energy
- Gas: Natural Gas
- Sewer: City Sewer/Connected
- Water: City Water/Connected
Community & HOA
HOA
- Has HOA: No
Location
- Region: Cold Spring
Financial & listing details
- Price per square foot: $328/sqft
- Annual tax amount: $1,092
- Date on market: 7/22/2025
Estimated market value
$908,800
$863,000 - $954,000
$3,221/mo
Price history
Price history
| Date | Event | Price |
|---|---|---|
| 7/22/2025 | Listed for sale | $916,000$328/sqft |
Source: | ||
Public tax history
Public tax history
Tax history is unavailable.BuyAbility℠ payment
Est. payment
$5,457/mo
Principal & interest
$4388
Property taxes
$748
Home insurance
$321
Climate risks
Neighborhood: 55320
Nearby schools
GreatSchools rating
- 6/10Cold Spring Elementary SchoolGrades: PK-5Distance: 2.1 mi
- 2/10Rocori AlcGrades: 7-12Distance: 2 mi
- 7/10Rocori Middle SchoolGrades: 6-8Distance: 2 mi
- Loading
- Loading
