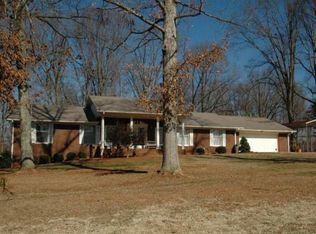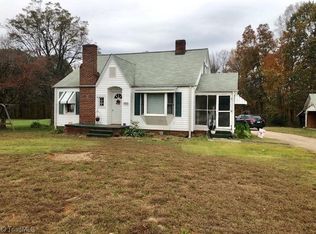Spacious 4 bedroom home on 2.32 acres. LR open to dining area great for holiday gatherings. Kitchen with lots of cabinets; all appliances stay including washer & dryer. Enjoy your morning coffee at the breakfast table overlooking the back yard. Den has gas log FP & entry to walk-up attic. Basement has 954 sq. ft. of unfinished space that would make a great workshop & 1009 sq. ft finished area; however not included in total sq. ft because it's not heated & ceiling height of 6'10" Rocking chair front porch.
This property is off market, which means it's not currently listed for sale or rent on Zillow. This may be different from what's available on other websites or public sources.


