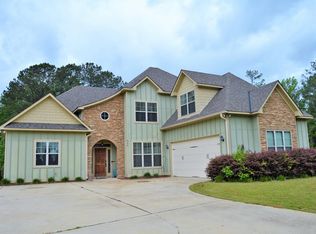Sold for $435,000 on 05/30/25
$435,000
904 Hunter Rd, Cataula, GA 31804
4beds
3,265sqft
Single Family Residence
Built in 2015
2.01 Acres Lot
$442,700 Zestimate®
$133/sqft
$3,596 Estimated rent
Home value
$442,700
$345,000 - $571,000
$3,596/mo
Zestimate® history
Loading...
Owner options
Explore your selling options
What's special
Seller is offering $5000 in concessions for the buyer to use anyway they want! Welcome to your personal retreat nestled on 2.01 acres of peaceful countryside, this 3,265 sq ft home has it all—without the constraints of a subdivision. With 4 spacious bedrooms, 4 full baths, and a bonus third-floor flex space with its own bath, there's room for everyone to spread out. The living room features a pristine gas log fireplace that's never been used—ready for cozy nights in! The kitchen boasts a breakfast bar for casual dining, while the separate dining room is perfect for entertaining guests. The primary suite is a showstopper, with a massive walk-in closet and a bonus room with double doors, ideal for a private office or cozy retreat. Step outside to your fenced backyard oasis featuring a sparkling saltwater pool, perfect for Georgia summers. Need extra storage or room for hobbies? Check out the outbuilding and charming chicken coop, ready for your feathered friends or creative projects. This home is a rare blend of comfort, function, and fun. Make it yours and start enjoying the good life!
Zillow last checked: 8 hours ago
Listing updated: May 31, 2025 at 05:20am
Listed by:
Jamie And Terri Griffis Team 706-315-2779,
1827 Real Estate LLC
Bought with:
Morgan Amos, 361694
Coldwell Banker / Kennon, Parker, Duncan & Davis
Source: CBORGA,MLS#: 218722
Facts & features
Interior
Bedrooms & bathrooms
- Bedrooms: 4
- Bathrooms: 4
- Full bathrooms: 4
Primary bathroom
- Features: Double Vanity, Other-See Remarks
Dining room
- Features: Separate
Kitchen
- Features: Breakfast Area, Breakfast Bar, Pantry, View Family Room
Heating
- Electric
Cooling
- Central Electric
Appliances
- Included: Dishwasher, Electric Range, Microwave
- Laundry: Laundry Room, Upper Level
Features
- High Ceilings, Walk-In Closet(s), Double Vanity, Entrance Foyer, Tray Ceiling(s)
- Flooring: Hardwood, Carpet
- Windows: Thermo Pane
- Attic: Permanent Stairs
- Number of fireplaces: 1
- Fireplace features: Family Room, Other-See Remarks
Interior area
- Total structure area: 3,265
- Total interior livable area: 3,265 sqft
Property
Parking
- Total spaces: 2
- Parking features: Attached, 2-Garage, Level Driveway
- Attached garage spaces: 2
- Has uncovered spaces: Yes
Features
- Levels: Three Or More,Two Story Foyer
- Patio & porch: Patio
- Pool features: In Ground
- Fencing: Fenced
Lot
- Size: 2.01 Acres
Details
- Additional structures: Outbuilding
- Parcel number: 045 054
Construction
Type & style
- Home type: SingleFamily
- Architectural style: Traditional
- Property subtype: Single Family Residence
Materials
- Cement Siding
- Foundation: Slab/No
Condition
- New construction: No
- Year built: 2015
Utilities & green energy
- Sewer: Septic Tank
- Water: Public
Community & neighborhood
Security
- Security features: Smoke Detector(s), None
Community
- Community features: Cable TV
Location
- Region: Cataula
- Subdivision: No Subdivision
Price history
| Date | Event | Price |
|---|---|---|
| 5/30/2025 | Sold | $435,000$133/sqft |
Source: | ||
| 4/4/2025 | Pending sale | $435,000$133/sqft |
Source: | ||
| 3/29/2025 | Price change | $435,000-3.1%$133/sqft |
Source: | ||
| 1/16/2025 | Price change | $449,000-5.5%$138/sqft |
Source: | ||
| 1/7/2025 | Listed for sale | $475,000+72.8%$145/sqft |
Source: | ||
Public tax history
| Year | Property taxes | Tax assessment |
|---|---|---|
| 2024 | $3,619 +0.2% | $134,167 +0.2% |
| 2023 | $3,611 | $133,868 |
| 2022 | $3,611 +11.2% | $133,868 +15.4% |
Find assessor info on the county website
Neighborhood: 31804
Nearby schools
GreatSchools rating
- 9/10Creekside SchoolGrades: 5-6Distance: 1.8 mi
- 7/10Harris County Carver Middle SchoolGrades: 7-8Distance: 8.1 mi
- 7/10Harris County High SchoolGrades: 9-12Distance: 8 mi

Get pre-qualified for a loan
At Zillow Home Loans, we can pre-qualify you in as little as 5 minutes with no impact to your credit score.An equal housing lender. NMLS #10287.
Sell for more on Zillow
Get a free Zillow Showcase℠ listing and you could sell for .
$442,700
2% more+ $8,854
With Zillow Showcase(estimated)
$451,554