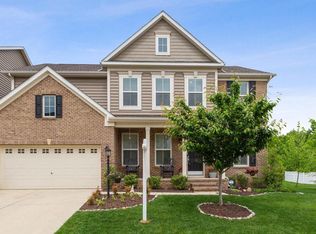Sold for $780,000 on 04/03/24
$780,000
904 Holden Rd, Frederick, MD 21701
5beds
3,660sqft
Single Family Residence
Built in 2019
7,200 Square Feet Lot
$784,300 Zestimate®
$213/sqft
$3,769 Estimated rent
Home value
$784,300
$745,000 - $824,000
$3,769/mo
Zestimate® history
Loading...
Owner options
Explore your selling options
What's special
Beautiful Columbia Model in Highly Desirable EastChurch Community! Walk to Downtown Frederick! Open Layout Makes this home an Entertainers Delight w Three Finished Levels! Outdoor Living w Deck, Patio & Firepit! Hardwood Floors! Mudroom w Built Ins! Open kitchen w center island, Granite Counters, Cabinet Pull-outs & Inserts, Bosche Dishwasher! Main Level Laundry! Lower Level Recreation Room w Exterior Walk Up!
Zillow last checked: 8 hours ago
Listing updated: April 03, 2024 at 06:40am
Listed by:
Christina Kiki Nesterak 240-643-8062,
RE/MAX Advantage Realty
Bought with:
Sue Collins, 34883
RE/MAX Results
Source: Bright MLS,MLS#: MDFR2045274
Facts & features
Interior
Bedrooms & bathrooms
- Bedrooms: 5
- Bathrooms: 5
- Full bathrooms: 4
- 1/2 bathrooms: 1
- Main level bathrooms: 1
Basement
- Area: 1400
Heating
- Central, Forced Air, Natural Gas
Cooling
- Central Air, Electric
Appliances
- Included: Microwave, Cooktop, Dishwasher, Disposal, Oven, Double Oven, Oven/Range - Electric, Washer, Dryer, Exhaust Fan, Electric Water Heater
- Laundry: Main Level, Laundry Room, Mud Room
Features
- Ceiling Fan(s), Crown Molding, Chair Railings, Family Room Off Kitchen, Open Floorplan, Formal/Separate Dining Room, Eat-in Kitchen, Kitchen Island, Kitchen - Table Space, Upgraded Countertops, Attic, Breakfast Area, Built-in Features, Primary Bath(s), Recessed Lighting, Dry Wall, 9'+ Ceilings
- Flooring: Engineered Wood, Carpet, Tile/Brick, Wood
- Doors: Sliding Glass, Storm Door(s)
- Windows: Double Pane Windows, Double Hung, Screens
- Basement: Walk-Out Access,Rear Entrance,Partially Finished,Improved,Heated
- Number of fireplaces: 1
- Fireplace features: Gas/Propane, Mantel(s)
Interior area
- Total structure area: 4,360
- Total interior livable area: 3,660 sqft
- Finished area above ground: 2,960
- Finished area below ground: 700
Property
Parking
- Total spaces: 4
- Parking features: Garage Faces Front, Garage Door Opener, Concrete, Attached, Driveway, Off Street
- Attached garage spaces: 2
- Uncovered spaces: 2
Accessibility
- Accessibility features: Doors - Swing In
Features
- Levels: Three
- Stories: 3
- Patio & porch: Deck, Patio, Porch
- Exterior features: Sidewalks, Flood Lights, Extensive Hardscape
- Pool features: Community
- Fencing: Back Yard,Vinyl,Picket
- Has view: Yes
- View description: Trees/Woods, Street
- Frontage length: Road Frontage: 60
Lot
- Size: 7,200 sqft
- Dimensions: 60' x 120'
- Features: Backs to Trees, Rear Yard, Front Yard, Landscaped, Clay, Mixed Soil Type
Details
- Additional structures: Above Grade, Below Grade
- Parcel number: 1102596956
- Zoning: RESIDENTIAL
- Special conditions: Standard
Construction
Type & style
- Home type: SingleFamily
- Architectural style: Transitional
- Property subtype: Single Family Residence
Materials
- Vinyl Siding
- Foundation: Concrete Perimeter
- Roof: Architectural Shingle,Shingle
Condition
- Excellent
- New construction: No
- Year built: 2019
Details
- Builder name: The Columbia
Utilities & green energy
- Electric: Circuit Breakers, Underground
- Sewer: Public Sewer
- Water: Public
- Utilities for property: Natural Gas Available, Cable Connected, Underground Utilities
Community & neighborhood
Security
- Security features: Security System, Fire Sprinkler System
Community
- Community features: Pool
Location
- Region: Frederick
- Subdivision: Eastchurch
- Municipality: Frederick City
HOA & financial
HOA
- Has HOA: Yes
- HOA fee: $91 monthly
- Amenities included: Clubhouse, Jogging Path, Pool
- Services included: Common Area Maintenance, Pool(s)
- Association name: EASTCHURCH
Other
Other facts
- Listing agreement: Exclusive Right To Sell
- Listing terms: Cash,Conventional
- Ownership: Fee Simple
- Road surface type: Paved, Black Top
Price history
| Date | Event | Price |
|---|---|---|
| 4/3/2024 | Sold | $780,000$213/sqft |
Source: | ||
| 3/19/2024 | Pending sale | $780,000$213/sqft |
Source: | ||
| 3/14/2024 | Listed for sale | $780,000+43.5%$213/sqft |
Source: | ||
| 12/9/2019 | Sold | $543,384$148/sqft |
Source: Public Record | ||
Public tax history
| Year | Property taxes | Tax assessment |
|---|---|---|
| 2025 | $12,537 -95.2% | $682,000 +10.6% |
| 2024 | $259,042 +2512.7% | $616,767 +11.8% |
| 2023 | $9,915 +13.8% | $551,533 +13.4% |
Find assessor info on the county website
Neighborhood: 21701
Nearby schools
GreatSchools rating
- 6/10Spring Ridge Elementary SchoolGrades: PK-5Distance: 2.9 mi
- 6/10Gov. Thomas Johnson Middle SchoolGrades: 6-8Distance: 1 mi
- 5/10Gov. Thomas Johnson High SchoolGrades: 9-12Distance: 0.9 mi
Schools provided by the listing agent
- Elementary: Spring Ridge
- Middle: Gov. Thomas Johnson
- High: Gov. Thomas Johnson
- District: Frederick County Public Schools
Source: Bright MLS. This data may not be complete. We recommend contacting the local school district to confirm school assignments for this home.

Get pre-qualified for a loan
At Zillow Home Loans, we can pre-qualify you in as little as 5 minutes with no impact to your credit score.An equal housing lender. NMLS #10287.
Sell for more on Zillow
Get a free Zillow Showcase℠ listing and you could sell for .
$784,300
2% more+ $15,686
With Zillow Showcase(estimated)
$799,986