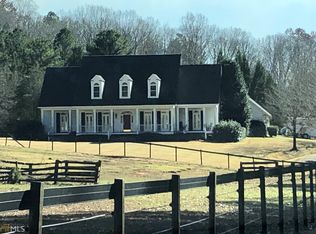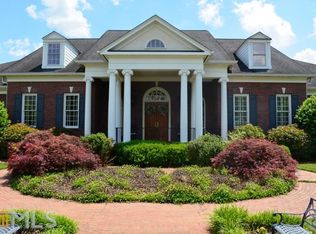PARADISE FOUND !!!!!CUSTOM EVERYTHING ONCE IN A LIFETIME OFFERING HOME IDEALLY SITUATED ON 23 PRISTINE AC. SITUATED ON YELLOW JACKET CREEK DESIGNED & BUILT WITH A PRIMARY FOCUS ON QUALITY OF LIFE!MASTER ON MAIN FIT FOR A KING SPA LIKE BATH W HIS & HER VANITIES CUSTOM WALK IN SHOWER & ENOUGH CLOSET SPACE TO PLEASE THE MOST ACCOMPLISHED SHOP-A-HOLIC, GOURMET KITCHEN WITH HIGH END STAINLESS APPLIANCES,SOLID SURFACE STONE TOPS & CENTER WORK ISLAND,GENEROUS FAMILY ROOM W VAULTED CEILINGS & BREATH TAKING VIEWS OF THE RESORT STYLE BACK YARD. SPRAWLING ENTERTAINMENT SPACE THAT SPILLS OUT ON TO THE OVERSIZED DECK THAT EASILY DOUBLES AS GAME DAY HEADQUARTERS.FINISHED BASEMENT FOR THE GROWING FAMILY NEWLY INSTALLED SALT WATER POOL W TANNING LEDGE & FOUNTAINS MUST SEE!!
This property is off market, which means it's not currently listed for sale or rent on Zillow. This may be different from what's available on other websites or public sources.

