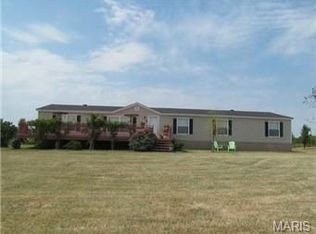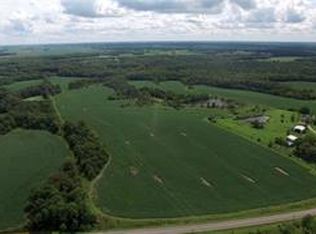VERY MOTIVATED SELLERS! Welcome home to this incredible farm! With over 800 FT of HIGHWAY FRONTAGE on 8.8 UNRESTRICTED ACRES you can easily create your own homestead! 1 yr old home features a huge kitchen with solid surface counters, SS appliances, breakfast bar, dining area, open floor plan, crown molding throughout and highlighted tray type ceiling areas. Master bedroom has his & her closets, with one doubling as a reinforced, secure storm shelter. Anderson windows throughout & lifetime warranty flooring (excl. carpet) The 72 feet covered front porch is ideal for sipping your morning coffee or having a lazy Sunday afternoon. Circle driveway leads to all your outbuildings. 5 total w/2 of those being new pole barns (25x52 & 25x55). In addition to your 3 car heated/cooled attached garage there is a 4 car detached. Property is fenced & cross fenced, has a half acre stocked pond & established apple, cherry, pear & peach trees along with many flowering shrubs.New hot tub stays too!
This property is off market, which means it's not currently listed for sale or rent on Zillow. This may be different from what's available on other websites or public sources.

