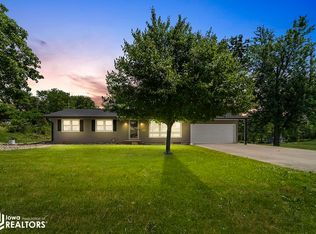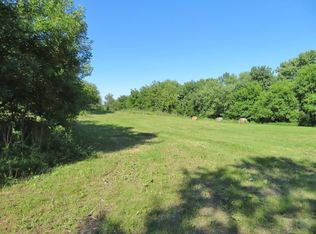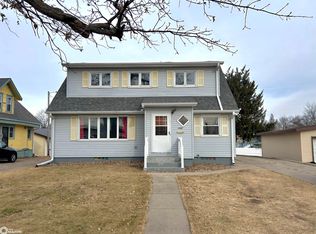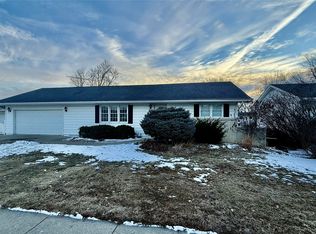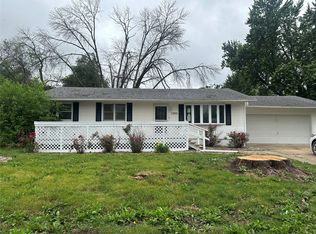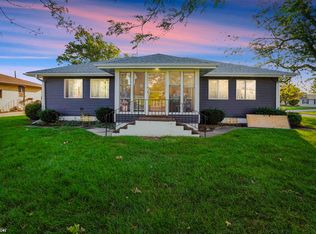Large dimension one level property has 3 bedrooms, 1 full bath, one 3/4 shower bath, and one 1/2 bath all on main floor. The living room has a masonry fireplace, a framed screen porch and 2 wood decks. Unfinished basement is 1,013 SF. It has a flat tar and gravel roof, and the garage is a tuck under 2 stall 16 by 28. There is an additional detached metal shed and also a small yard shed. All of this on more than 3/4 acres. Buyers agent submits offers online. Information believed accurate but not guaranteed.
Foreclosure
$217,500
904 Highland Acres Rd, Marshalltown, IA 50158
3beds
2,025sqft
Single Family Residence
Built in 1952
0.89 Acres Lot
$207,900 Zestimate®
$107/sqft
$-- HOA
What's special
Framed screen porch
- 74 days |
- 1,078 |
- 20 |
Likely to sell faster than
Zillow last checked: 8 hours ago
Listing updated: December 09, 2025 at 03:01am
Listed by:
Diana Beschorner 319-240-7830,
Fusion, REALTORS,
Zachary Beschorner 319-231-9461,
Fusion, REALTORS
Source: Northeast Iowa Regional BOR,MLS#: 20255826
Tour with a local agent
Facts & features
Interior
Bedrooms & bathrooms
- Bedrooms: 3
- Bathrooms: 2
- Full bathrooms: 1
- 3/4 bathrooms: 1
- 1/2 bathrooms: 1
Other
- Level: Upper
Other
- Level: Main
Other
- Level: Lower
Heating
- Forced Air
Cooling
- Central Air
Features
- Basement: Partially Finished
- Has fireplace: Yes
- Fireplace features: Masonry
Interior area
- Total interior livable area: 2,025 sqft
- Finished area below ground: 0
Property
Parking
- Total spaces: 2
- Parking features: 3 or More Stalls, Detached Garage, Tuckunder Garage
- Has attached garage: Yes
- Carport spaces: 2
Lot
- Size: 0.89 Acres
- Dimensions: 0.89 acres
Details
- Parcel number: 841833351001
- Zoning: R-1
- Special conditions: Real Estate Owned
Construction
Type & style
- Home type: SingleFamily
- Property subtype: Single Family Residence
Materials
- Other
- Roof: Flat
Condition
- Year built: 1952
Utilities & green energy
- Sewer: Public Sewer
- Water: Public
Community & HOA
Location
- Region: Marshalltown
Financial & listing details
- Price per square foot: $107/sqft
- Tax assessed value: $256,010
- Annual tax amount: $4,209
- Date on market: 12/4/2025
- Cumulative days on market: 75 days
- Road surface type: Mixed
Foreclosure details
Estimated market value
$207,900
$198,000 - $218,000
$1,624/mo
Price history
Price history
| Date | Event | Price |
|---|---|---|
| 8/28/2024 | Listing removed | -- |
Source: | ||
| 5/14/2024 | Listing removed | $239,900$118/sqft |
Source: | ||
| 5/10/2024 | Price change | $239,900-4%$118/sqft |
Source: | ||
| 4/26/2024 | Listed for sale | $249,900+13.6%$123/sqft |
Source: | ||
| 10/15/2023 | Listing removed | -- |
Source: | ||
Public tax history
Public tax history
| Year | Property taxes | Tax assessment |
|---|---|---|
| 2024 | $3,975 -9.4% | $217,890 |
| 2023 | $4,389 +0.6% | $217,890 +11.1% |
| 2022 | $4,363 +2.6% | $196,060 |
Find assessor info on the county website
BuyAbility℠ payment
Estimated monthly payment
Boost your down payment with 6% savings match
Earn up to a 6% match & get a competitive APY with a *. Zillow has partnered with to help get you home faster.
Learn more*Terms apply. Match provided by Foyer. Account offered by Pacific West Bank, Member FDIC.Climate risks
Neighborhood: 50158
Nearby schools
GreatSchools rating
- 7/10Franklin Elementary SchoolGrades: PK-4Distance: 1.5 mi
- 3/10B R Miller Middle SchoolGrades: 7-8Distance: 1.6 mi
- 1/10Marshalltown Virtual AcademyGrades: PK-12Distance: 2.7 mi
Schools provided by the listing agent
- Elementary: Marshalltown
- Middle: Marshalltown
- High: Marshalltown
Source: Northeast Iowa Regional BOR. This data may not be complete. We recommend contacting the local school district to confirm school assignments for this home.
- Loading
- Loading
