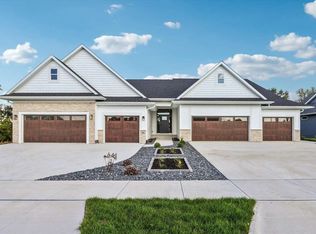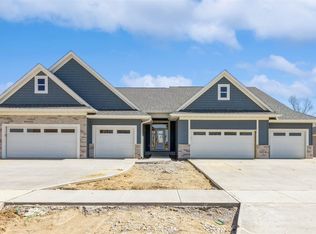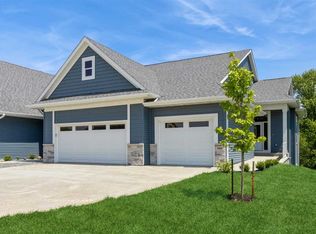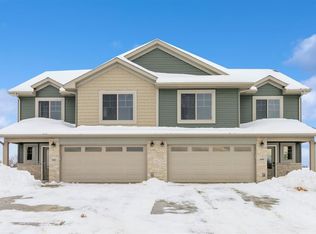Sold for $498,900 on 10/15/25
$498,900
904 High Ridge Trl, Solon, IA 52333
4beds
2,515sqft
Zero Lot, Residential
Built in 2025
-- sqft lot
$500,600 Zestimate®
$198/sqft
$3,287 Estimated rent
Home value
$500,600
$476,000 - $531,000
$3,287/mo
Zestimate® history
Loading...
Owner options
Explore your selling options
What's special
New Watts Group Construction in Trail Ridge Estates, a new community in Solon. Ranch style, zero-lot home with open floor plan that walks out to screen porch. Primary on main with private ensuite. The walk-out LL features a large Rec Room with cozy fireplace, game area with wet bar, 2 bedrooms and an additional bathroom. More to love with outdoor patio off of the Rec Room. Three stall garage has rough-in for future car charger. Includes our Smart Home Package. Check out all the community amenities Trail Ridge has to offer! This is the Regal Plan. ***PHOTOS OF SIMILAR PROPERTY. FLOORPLANS ARE CONCEPT ONLY. ACTUAL BUILD WILL VARY.*** Under construction with estimated completion September 2025.
Zillow last checked: 8 hours ago
Listing updated: October 17, 2025 at 04:28pm
Listed by:
Michael Van Dyke 319-631-2659,
Watts Group Realty
Bought with:
Lepic-Kroeger, REALTORS
Source: Iowa City Area AOR,MLS#: 202505450
Facts & features
Interior
Bedrooms & bathrooms
- Bedrooms: 4
- Bathrooms: 3
- Full bathrooms: 3
Heating
- Electric, Forced Air, Natural Gas
Cooling
- Central Air
Appliances
- Included: Dishwasher, Microwave, Range Or Oven, Refrigerator
- Laundry: Main Level, Laundry Room
Features
- Entrance Foyer, Wet Bar, Primary On Main Level, Breakfast Bar, Kitchen Island, Pantry, Smart Locks, Smart Thermostat, Smart Home
- Flooring: Carpet, LVP, Tile, Laminate
- Basement: Full,Walk-Out Access,Finished
- Number of fireplaces: 1
- Fireplace features: Electric, Factory Built, In LL
Interior area
- Total structure area: 2,515
- Total interior livable area: 2,515 sqft
- Finished area above ground: 1,485
- Finished area below ground: 1,030
Property
Parking
- Total spaces: 3
- Parking features: Garage - Attached
- Has attached garage: Yes
Features
- Levels: One
- Stories: 1
- Patio & porch: Patio, Screened
Lot
- Features: Other
Details
- Parcel number: 0223203010
- Zoning: Residential
- Special conditions: Standard
Construction
Type & style
- Home type: SingleFamily
- Property subtype: Zero Lot, Residential
Materials
- Partial Stone, Vinyl, Frame
Condition
- New Construction
- New construction: Yes
- Year built: 2025
Details
- Builder name: Watts Group Construction
Utilities & green energy
- Sewer: Public Sewer
- Water: Public
Green energy
- Indoor air quality: Passive Radon
Community & neighborhood
Security
- Security features: Carbon Monoxide Detector(s), Smoke Detector(s)
Community
- Community features: Sidewalks, Street Lights, Other
Location
- Region: Solon
- Subdivision: Trail Ridge Estates
HOA & financial
HOA
- Has HOA: Yes
- HOA fee: $120 annually
- Services included: Other
Other
Other facts
- Listing terms: Cash,Conventional
Price history
| Date | Event | Price |
|---|---|---|
| 10/15/2025 | Sold | $498,900$198/sqft |
Source: | ||
| 9/8/2025 | Pending sale | $498,900$198/sqft |
Source: | ||
| 8/28/2025 | Listed for sale | $498,900$198/sqft |
Source: | ||
| 8/28/2025 | Listing removed | $498,900$198/sqft |
Source: | ||
| 4/23/2025 | Listed for sale | $498,900$198/sqft |
Source: | ||
Public tax history
| Year | Property taxes | Tax assessment |
|---|---|---|
| 2024 | $12 -4.8% | $600 |
| 2023 | $12 | $600 |
Find assessor info on the county website
Neighborhood: 52333
Nearby schools
GreatSchools rating
- 6/10Lakeview Elementary SchoolGrades: PK-3Distance: 0.8 mi
- 9/10Solon Middle SchoolGrades: 6-8Distance: 1 mi
- 8/10Solon High SchoolGrades: 9-12Distance: 1.1 mi
Schools provided by the listing agent
- Elementary: LakeviewElementary
- Middle: Solon
- High: Solon
Source: Iowa City Area AOR. This data may not be complete. We recommend contacting the local school district to confirm school assignments for this home.

Get pre-qualified for a loan
At Zillow Home Loans, we can pre-qualify you in as little as 5 minutes with no impact to your credit score.An equal housing lender. NMLS #10287.
Sell for more on Zillow
Get a free Zillow Showcase℠ listing and you could sell for .
$500,600
2% more+ $10,012
With Zillow Showcase(estimated)
$510,612


