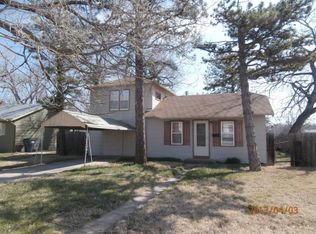Sold
Price Unknown
904 Harding St, Wichita, KS 67208
3beds
1,227sqft
Single Family Onsite Built
Built in 1937
8,276.4 Square Feet Lot
$152,100 Zestimate®
$--/sqft
$1,356 Estimated rent
Home value
$152,100
$138,000 - $167,000
$1,356/mo
Zestimate® history
Loading...
Owner options
Explore your selling options
What's special
Welcome to this beautifully updated and move-in-ready 3-bedroom, 2-bathroom home! Nestled on a desirable Corner Lot, this stunning one-and-a-half-story residence boasts an OVERSIZED 23' x 29' Two-Car Garage with a separate driveway for added convenience. Step inside to discover an inviting Open-Concept layout, where the dining room features a striking modern-style exposed brick wall, adding character and charm. The stylish kitchen show cases newer countertops, freshly painted cabinets, and a spacious walk-in pantry, with appliances included. A separate main-floor laundry room offers ultimate convenience. The primary bedroom is thoughtfully located on the main floor, providing ease and accessibility. Throughout the home, you'll find new fixtures, newer windows, and updated blinds, enhancing the home's fresh and modern appeal. Don't miss this incredible opportunity—Call today to schedule your private showing!
Zillow last checked: 8 hours ago
Listing updated: March 05, 2025 at 07:08pm
Listed by:
Oricel Iron Wing 316-833-6248,
Heritage 1st Realty
Source: SCKMLS,MLS#: 650700
Facts & features
Interior
Bedrooms & bathrooms
- Bedrooms: 3
- Bathrooms: 2
- Full bathrooms: 2
Primary bedroom
- Description: Wood
- Level: Main
- Area: 120
- Dimensions: 10 x 12
Kitchen
- Description: Wood
- Level: Main
- Area: 100
- Dimensions: 10 x 10
Living room
- Description: Wood
- Level: Main
- Area: 165
- Dimensions: 15 x 11
Heating
- Forced Air, Natural Gas
Cooling
- Electric
Appliances
- Laundry: Main Level, 220 equipment
Features
- Basement: None
- Has fireplace: No
Interior area
- Total interior livable area: 1,227 sqft
- Finished area above ground: 1,227
- Finished area below ground: 0
Property
Parking
- Total spaces: 2
- Parking features: Attached
- Garage spaces: 2
Features
- Levels: One and One Half
- Stories: 1
Lot
- Size: 8,276 sqft
- Features: Corner Lot
Details
- Parcel number: 1261303202012.00
Construction
Type & style
- Home type: SingleFamily
- Architectural style: Traditional
- Property subtype: Single Family Onsite Built
Materials
- Frame w/Less than 50% Mas
- Foundation: None
- Roof: Composition
Condition
- Year built: 1937
Utilities & green energy
- Gas: Natural Gas Available
- Utilities for property: Sewer Available, Natural Gas Available, Public
Community & neighborhood
Location
- Region: Wichita
- Subdivision: HIGHLAND NORTH
HOA & financial
HOA
- Has HOA: No
Other
Other facts
- Ownership: Individual
Price history
Price history is unavailable.
Public tax history
Tax history is unavailable.
Neighborhood: 67208
Nearby schools
GreatSchools rating
- 4/10Adams Elementary SchoolGrades: PK-5Distance: 0.2 mi
- 8/10Robinson Middle SchoolGrades: 6-8Distance: 0.6 mi
- NAWichita Learning CenterGrades: Distance: 1.8 mi
Schools provided by the listing agent
- Elementary: Adams
- Middle: Robinson
- High: Great Bend
Source: SCKMLS. This data may not be complete. We recommend contacting the local school district to confirm school assignments for this home.
