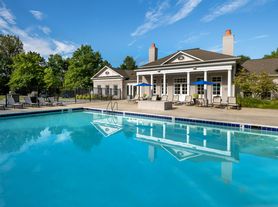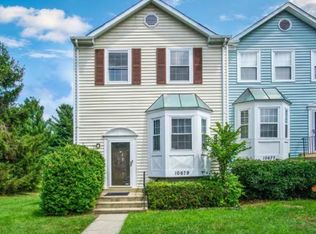This beautifully maintained end-unit condo in highly sought-after Bowie is ready to impress. Enjoy the convenience of an attached 1-car garage plus an additional parking pad with direct access to a stunning kitchen featuring stainless steel appliances, a bar-height island with pendant lighting, a stylish backsplash, and a spacious pantry. The open-concept main level shines with hardwood floors and is flooded with natural light from large transom and side windows.
The wide stairwell leads to an airy loft with access to your own private balcony perfect for relaxing. The spacious primary suite offers a luxurious 4-piece bath with separate tub and shower, plus a walk-in closet with a window. The secondary bedroom and bath are generously sized and bright. Laundry is effortless with an upper-level laundry room, and central vac throughout the home means no more lugging the vacuum!
This charming community features scenic walking trails and a peaceful water feature, all just minutes from a brand new Giant grocery store, top restaurants, retail, the new University of Maryland/PGC Hospital, public library, major commuter routes (214, 301, 202), and quick access to the Beltway.
To keep this home in pristine condition, we kindly ask that no pets join the lease and no smoking is permitted inside the unit. The owner covers your water and high-speed internet yes, that's on us! Renters are responsible for gas and electricity. Simple, straightforward, and ready for you to enjoy stress-free living.
Townhouse for rent
Accepts Zillow applications
$3,200/mo
904 Hall Station Dr APT 104, Bowie, MD 20721
2beds
2,641sqft
Price may not include required fees and charges.
Townhouse
Available Sun Jan 18 2026
No pets
Central air
In unit laundry
Attached garage parking
What's special
Stylish backsplashWide stairwellAiry loftUpper-level laundry roomOpen-concept main levelScenic walking trailsPeaceful water feature
- 1 day |
- -- |
- -- |
Travel times
Facts & features
Interior
Bedrooms & bathrooms
- Bedrooms: 2
- Bathrooms: 3
- Full bathrooms: 2
- 1/2 bathrooms: 1
Cooling
- Central Air
Appliances
- Included: Dishwasher, Dryer, Freezer, Microwave, Oven, Refrigerator, Washer
- Laundry: In Unit
Features
- Walk In Closet
- Flooring: Carpet, Hardwood, Tile
Interior area
- Total interior livable area: 2,641 sqft
Property
Parking
- Parking features: Attached
- Has attached garage: Yes
- Details: Contact manager
Features
- Exterior features: Walk In Closet
Details
- Parcel number: 075517586
Construction
Type & style
- Home type: Townhouse
- Property subtype: Townhouse
Building
Management
- Pets allowed: No
Community & HOA
Location
- Region: Bowie
Financial & listing details
- Lease term: 1 Year
Price history
| Date | Event | Price |
|---|---|---|
| 11/14/2025 | Listed for rent | $3,200$1/sqft |
Source: Zillow Rentals | ||
| 8/14/2025 | Listing removed | $3,200$1/sqft |
Source: Zillow Rentals | ||
| 8/11/2025 | Listed for rent | $3,200+3.2%$1/sqft |
Source: Zillow Rentals | ||
| 7/9/2025 | Listing removed | $3,100$1/sqft |
Source: Zillow Rentals | ||
| 6/18/2025 | Listed for rent | $3,100$1/sqft |
Source: Zillow Rentals | ||

