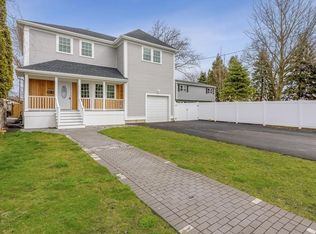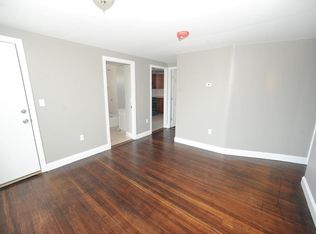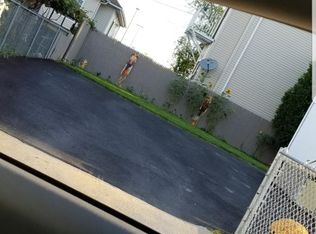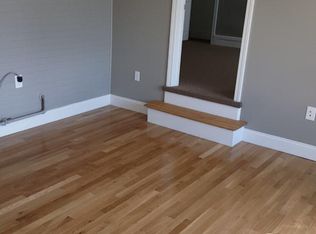Need Space? Take a look at this recently renovated 5 bedroom, 2 bath Colonial style home located on a dead end street. The first floor features a new kitchen with stainless appliances, granite counter tops and recessed lighting, a newly remodeled bathroom with tile flooring and a walk in shower, a first floor bedroom with new carpeting and an open floor plan with beautiful new flooring. The second floor features a newly remodeled bathroom with tile flooring and a tile tub and shower, 4 nice size bedrooms and all new carpeting. The basement has plenty of storage, laundry hook ups and a new water heater. The exterior features new siding, roof, and a newly landscaped yard that is fenced in on 3 sides plus a shed and off street parking for 2 cars. Not much to do here, just move in and enjoy!
This property is off market, which means it's not currently listed for sale or rent on Zillow. This may be different from what's available on other websites or public sources.



