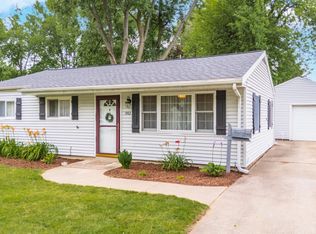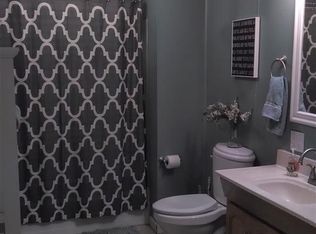Spotless recently remodeled 3 Bedroom ranch with spacious newer 2 car garage w/opener. Newer paint, appliances, carpet and laminate flooring makes this house a real charmer. Great curb appeal and off street parking along with terrific fenced back yard for entertaining and pets. Roof in 2010, all newer windows, shutters landscaping in 2014. Spacious patio for right out back with lots of trees and a 60 X 130 ft. yard. Room for garden, flower garden etc. Turn key ready to go or investment property. Quiet street an close to employment, schools, shopping, parks. Enjoy your tour.
This property is off market, which means it's not currently listed for sale or rent on Zillow. This may be different from what's available on other websites or public sources.

