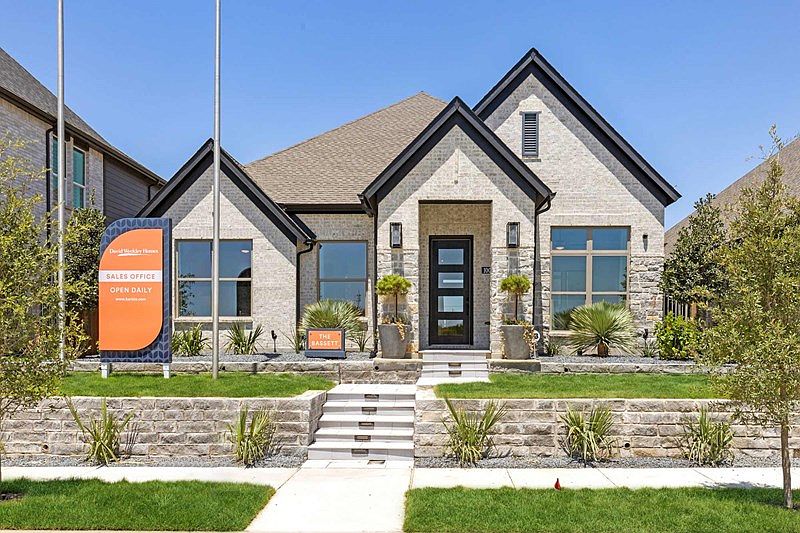WOW, this beautiful modern farm home is a 2 story home that sits up high. Enjoy evening on your oversized front porch. The kitchen is a chef’s dream with builtin appliances, pan drawers, trash drawer and under counter lighting. This gourmet kitchen is perfect for entertaining friends and family. Enjoy mother nature at her best on your over sized covered back patio. Minutes away from the new elementary school, parks, walking trails and Amenity Center. Our LifeDesign? principles make every day a joy in this 3 bedroom, 2 bathroom home.
Pending
Special offer
$499,093
904 Gilbreath Ave, Crowley, TX 76036
3beds
2,499sqft
Single Family Residence
Built in 2024
6,146.32 Square Feet Lot
$488,400 Zestimate®
$200/sqft
$95/mo HOA
What's special
Modern farm homeEntertaining friends and familyBuiltin appliancesOversized covered back patioUnder counter lightingGourmet kitchenOversized front porch
Call: (682) 452-6996
- 367 days |
- 13 |
- 1 |
Zillow last checked: 7 hours ago
Listing updated: July 16, 2025 at 09:34am
Listed by:
Jimmy Rado 0221720 877-933-5539,
David M. Weekley
Source: NTREIS,MLS#: 20748288
Travel times
Schedule tour
Select your preferred tour type — either in-person or real-time video tour — then discuss available options with the builder representative you're connected with.
Facts & features
Interior
Bedrooms & bathrooms
- Bedrooms: 3
- Bathrooms: 3
- Full bathrooms: 2
- 1/2 bathrooms: 1
Primary bedroom
- Features: Walk-In Closet(s)
- Level: First
- Dimensions: 18 x 15
Bedroom
- Level: Second
- Dimensions: 13 x 10
Bedroom
- Level: Second
- Dimensions: 10 x 13
Primary bathroom
- Features: Dual Sinks
- Level: First
- Dimensions: 1 x 1
Bonus room
- Level: Second
- Dimensions: 11 x 14
Dining room
- Level: First
- Dimensions: 16 x 10
Kitchen
- Features: Kitchen Island, Stone Counters
- Level: First
- Dimensions: 18 x 13
Living room
- Features: Fireplace
- Level: First
- Dimensions: 20 x 15
Office
- Level: First
- Dimensions: 12 x 12
Utility room
- Features: Utility Room
- Level: First
- Dimensions: 9 x 7
Heating
- Central, Electric, Natural Gas, Zoned
Cooling
- Ceiling Fan(s), Zoned
Appliances
- Included: Dishwasher, Electric Oven, Gas Cooktop, Disposal, Gas Water Heater, Microwave, Tankless Water Heater, Vented Exhaust Fan
Features
- Central Vacuum, Decorative/Designer Lighting Fixtures, High Speed Internet, Cable TV, Wired for Sound, Air Filtration
- Flooring: Carpet, Ceramic Tile, Wood
- Has basement: No
- Number of fireplaces: 1
- Fireplace features: Gas, Gas Log, Gas Starter
Interior area
- Total interior livable area: 2,499 sqft
Video & virtual tour
Property
Parking
- Total spaces: 2
- Parking features: Garage, Garage Door Opener, Garage Faces Rear
- Attached garage spaces: 2
Features
- Levels: Two
- Stories: 2
- Patio & porch: Covered
- Exterior features: Rain Gutters
- Pool features: None
- Fencing: Wood
- Has view: Yes
- View description: Park/Greenbelt
Lot
- Size: 6,146.32 Square Feet
- Dimensions: 50' x 123'
- Features: Interior Lot, Landscaped, Subdivision, Sprinkler System
Details
- Parcel number: 42881003
- Other equipment: Air Purifier
Construction
Type & style
- Home type: SingleFamily
- Architectural style: Craftsman,Traditional,Detached
- Property subtype: Single Family Residence
Materials
- Brick
- Foundation: Slab
- Roof: Composition
Condition
- New construction: Yes
- Year built: 2024
Details
- Builder name: David Weekley Homes
Utilities & green energy
- Sewer: Public Sewer
- Water: Public
- Utilities for property: Sewer Available, Water Available, Cable Available
Green energy
- Energy efficient items: Appliances, HVAC, Rain/Freeze Sensors, Thermostat, Water Heater, Windows
- Indoor air quality: Filtration
- Water conservation: Low-Flow Fixtures, Water-Smart Landscaping
Community & HOA
Community
- Features: Community Mailbox
- Security: Prewired, Security System, Carbon Monoxide Detector(s), Fire Sprinkler System, Smoke Detector(s)
- Subdivision: Karis - Village Series
HOA
- Has HOA: Yes
- Services included: All Facilities, Association Management
- HOA fee: $285 quarterly
- HOA name: 00
Location
- Region: Crowley
Financial & listing details
- Price per square foot: $200/sqft
- Tax assessed value: $77,000
- Annual tax amount: $1,806
- Date on market: 10/7/2024
- Cumulative days on market: 288 days
About the community
PoolPlaygroundParkTrails+ 4 more
David Weekley Homes is now selling new homes in Karis - Village Series! In this Crowley, Texas, master-planned paradise, you will enjoy a variety of award-winning floor plans nestled on 50-foot homesites. In Karis, you and your family can revel in the balance of small-town living and big city convenience, and delight in a home suited to your ideal lifestyle. Discover the best in Design, Choice and Service from a Dallas/Ft. Worth home builder with more than 45 years of experience, as well as:Nature-rich trail system and parks; Future community amenity center; Nearby shopping, dining and entertainment in Downtown Crowley; Students attend Crowley ISD; Easy access to I-35W and Chisolm Trail Parkway
Join us on Saturdays in October to tour our homes and enjoy refreshments!
Join us on Saturdays in October to tour our homes and enjoy refreshments! Offer valid October, 6, 2025 to October, 27, 2025.Source: David Weekley Homes

