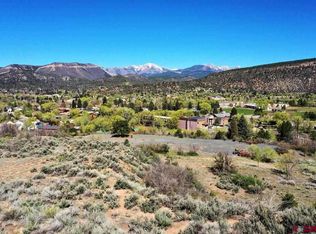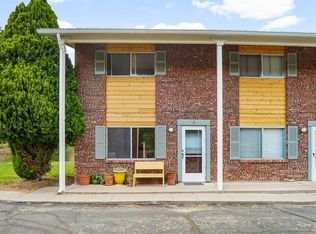Sold cren member
$609,000
904 Florida Road, Durango, CO 81301
3beds
1,510sqft
Stick Built
Built in 1975
10,759.32 Square Feet Lot
$690,700 Zestimate®
$403/sqft
$2,893 Estimated rent
Home value
$690,700
$649,000 - $739,000
$2,893/mo
Zestimate® history
Loading...
Owner options
Explore your selling options
What's special
One-level in town 3 bedroom ranch style home on a 1/4 acre lot. Only 2 blocks from Riverview Elementary, 1/2 mile from Chapman Ski Hill & Ice Rink, and 1 mile to downtown Durango. In addition to 3 bedrooms on the east side, there is a game room/hobby room on the west side of the home. Huge picture frame window in the living area provides fabulous natural light. The heavily shaded lot has an extremely private fenced back yard, as well as a large covered patio.. In-ground sprinkler system in both the front and back yards. RV/trailer parking off the front drive. 3 sided carport with tons of storage. Annual taxes are $1,453. No HOA. All appliances, including washer & dryer, will stay with the property. Owners prefer a post occupancy of at least 30 days after closing.
Zillow last checked: 8 hours ago
Listing updated: December 01, 2023 at 09:28am
Listed by:
Justin Osborn 970-946-3935,
The Wells Group of Durango, LLC
Bought with:
Dasha Greidanus
United Country Blue Sky Homes and Land
Source: CREN,MLS#: 805694
Facts & features
Interior
Bedrooms & bathrooms
- Bedrooms: 3
- Bathrooms: 2
- Full bathrooms: 1
- 3/4 bathrooms: 1
Primary bedroom
- Level: Main
Dining room
- Features: Separate Dining
Appliances
- Included: Range, Refrigerator, Dishwasher, Washer, Dryer, Microwave
Features
- Flooring: Carpet-Partial, Tile
- Has fireplace: Yes
- Fireplace features: Gas Log
Interior area
- Total structure area: 1,510
- Total interior livable area: 1,510 sqft
- Finished area above ground: 1,510
Property
Parking
- Total spaces: 1
- Parking features: Carport
- Carport spaces: 1
Features
- Levels: One
- Stories: 1
Lot
- Size: 10,759 sqft
Details
- Parcel number: 566516328001
- Zoning description: Residential Single Family
Construction
Type & style
- Home type: SingleFamily
- Architectural style: Ranch
- Property subtype: Stick Built
Materials
- Wood Frame
- Foundation: Slab
- Roof: Metal
Condition
- New construction: No
- Year built: 1975
Utilities & green energy
- Sewer: Public Sewer
- Water: City Water
- Utilities for property: Electricity Connected, Internet, Natural Gas Connected, Phone - Cell Reception
Community & neighborhood
Location
- Region: Durango
- Subdivision: Easter Heights
Other
Other facts
- Road surface type: Paved
Price history
| Date | Event | Price |
|---|---|---|
| 11/30/2023 | Sold | $609,000+1.5%$403/sqft |
Source: | ||
| 11/2/2023 | Contingent | $599,900$397/sqft |
Source: | ||
| 10/4/2023 | Price change | $599,900-4%$397/sqft |
Source: | ||
| 9/14/2023 | Price change | $625,000-3.8%$414/sqft |
Source: | ||
| 7/25/2023 | Listed for sale | $650,000$430/sqft |
Source: | ||
Public tax history
| Year | Property taxes | Tax assessment |
|---|---|---|
| 2025 | $1,454 +50.3% | $40,040 +16.2% |
| 2024 | $968 -12.9% | $34,460 -3.6% |
| 2023 | $1,111 -0.4% | $35,750 +30.8% |
Find assessor info on the county website
Neighborhood: 81301
Nearby schools
GreatSchools rating
- 5/10Riverview Elementary SchoolGrades: PK-5Distance: 0.2 mi
- 6/10Miller Middle SchoolGrades: 6-8Distance: 0.9 mi
- 9/10Durango High SchoolGrades: 9-12Distance: 0.8 mi
Schools provided by the listing agent
- Elementary: Riverview K-5
- Middle: Miller 6-8
- High: Durango 9-12
Source: CREN. This data may not be complete. We recommend contacting the local school district to confirm school assignments for this home.

Get pre-qualified for a loan
At Zillow Home Loans, we can pre-qualify you in as little as 5 minutes with no impact to your credit score.An equal housing lender. NMLS #10287.

