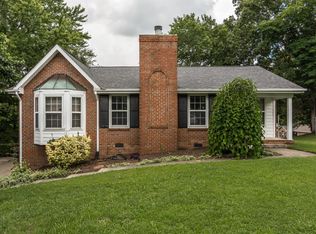Closed
$455,000
904 Fitzpatrick Rd, Nashville, TN 37214
3beds
1,456sqft
Single Family Residence, Residential
Built in 1985
10,454.4 Square Feet Lot
$-- Zestimate®
$313/sqft
$2,286 Estimated rent
Home value
Not available
Estimated sales range
Not available
$2,286/mo
Zestimate® history
Loading...
Owner options
Explore your selling options
What's special
Step into a beautifully updated home that perfectly blends modern comfort with the charm of an established Nashville neighborhood. Every detail inside has been thoughtfully refreshed—from stylish fixtures and sleek finishes to warm, inviting spaces designed for both relaxation and connection. Natural light fills the open living areas, creating a bright, welcoming atmosphere ideal for everyday living or hosting friends.
Out back, a spacious deck overlooks a large, private yard shaded by mature trees—perfect for quiet mornings with coffee, summer barbecues, or evenings under the stars. The neighborhood itself is peaceful and walkable, with friendly neighbors and a timeless sense of community that’s becoming harder to find.
Just a short drive from the heart of downtown Nashville, you’ll have easy access to the city’s best dining, music, and entertainment, while still enjoying the tranquility of a well-established enclave. This home offers the best of both worlds—modern style and convenience wrapped in classic Nashville character.
Zillow last checked: 8 hours ago
Listing updated: December 11, 2025 at 08:05am
Listing Provided by:
Matthew Eden 217-251-6984,
Real Broker
Bought with:
Demetria White, 349070
RE/MAX 1ST Choice
Source: RealTracs MLS as distributed by MLS GRID,MLS#: 3017277
Facts & features
Interior
Bedrooms & bathrooms
- Bedrooms: 3
- Bathrooms: 2
- Full bathrooms: 2
- Main level bedrooms: 3
Heating
- Central
Cooling
- Central Air
Appliances
- Included: Oven, Electric Range, Dishwasher, Microwave, Refrigerator, Stainless Steel Appliance(s)
Features
- Flooring: Laminate, Tile
- Basement: Unfinished
- Fireplace features: Living Room
Interior area
- Total structure area: 1,456
- Total interior livable area: 1,456 sqft
- Finished area above ground: 1,456
Property
Parking
- Total spaces: 3
- Parking features: Concrete
- Uncovered spaces: 3
Features
- Levels: One
- Stories: 1
- Patio & porch: Porch, Covered, Deck
Lot
- Size: 10,454 sqft
- Dimensions: 105 x 140
Details
- Additional structures: Storm Shelter, Storage
- Parcel number: 10804011100
- Special conditions: Standard
Construction
Type & style
- Home type: SingleFamily
- Architectural style: Ranch
- Property subtype: Single Family Residence, Residential
Materials
- Brick
- Roof: Shingle
Condition
- New construction: No
- Year built: 1985
Utilities & green energy
- Sewer: Public Sewer
- Water: Public
- Utilities for property: Water Available
Community & neighborhood
Location
- Region: Nashville
- Subdivision: Larchwood
Price history
| Date | Event | Price |
|---|---|---|
| 11/18/2025 | Sold | $455,000+1.1%$313/sqft |
Source: | ||
| 10/19/2025 | Contingent | $449,900$309/sqft |
Source: | ||
| 10/15/2025 | Listed for sale | $449,900+7.1%$309/sqft |
Source: | ||
| 1/26/2024 | Sold | $420,000-3.4%$288/sqft |
Source: | ||
| 1/24/2024 | Pending sale | $435,000$299/sqft |
Source: | ||
Public tax history
| Year | Property taxes | Tax assessment |
|---|---|---|
| 2025 | -- | $108,075 +76.4% |
| 2024 | $1,790 | $61,275 |
| 2023 | $1,790 | $61,275 |
Find assessor info on the county website
Neighborhood: Villages of Larchwood
Nearby schools
GreatSchools rating
- 6/10Ruby Major Elementary SchoolGrades: PK-5Distance: 3.1 mi
- 3/10Donelson Middle SchoolGrades: 6-8Distance: 2 mi
- 3/10McGavock High SchoolGrades: 9-12Distance: 3.8 mi
Schools provided by the listing agent
- Elementary: Ruby Major Elementary
- Middle: Donelson Middle
- High: McGavock Comp High School
Source: RealTracs MLS as distributed by MLS GRID. This data may not be complete. We recommend contacting the local school district to confirm school assignments for this home.
Get pre-qualified for a loan
At Zillow Home Loans, we can pre-qualify you in as little as 5 minutes with no impact to your credit score.An equal housing lender. NMLS #10287.
