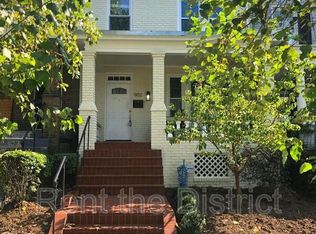Sold for $900,000 on 08/27/25
$900,000
904 Emerson St NW, Washington, DC 20011
3beds
2,366sqft
Townhouse
Built in 1923
1,800 Square Feet Lot
$898,300 Zestimate®
$380/sqft
$4,631 Estimated rent
Home value
$898,300
$853,000 - $943,000
$4,631/mo
Zestimate® history
Loading...
Owner options
Explore your selling options
What's special
Welcome to 904 Emerson Street NW, a thoughtfully updated 3-bedroom, 3.5-bathroom rowhouse in the vibrant Petworth neighborhood—offering an incredibly rare opportunity: an assumable VA loan at just 2.375% for qualified buyers. From the financial savings to the stylish upgrades, this home delivers value at every turn. The main level welcomes you with warm hardwood floors, crown molding, and a functional open layout that flows effortlessly from the living room to the kitchen. The eat-in island kitchen is both practical and inviting, with white cabinetry, updated stainless steel appliances, and generous counter space. A built-in bench offers cozy seating for casual meals or conversation. Step right outside onto an elevated deck that overlooks the freshly landscaped backyard—a newly sodded green space designed for low-maintenance outdoor enjoyment. Upstairs, natural light pours into the skylit primary suite. The updated en-suite bath features modern tilework and a soaking tub—perfect for relaxing at the end of the day. Two additional bedrooms and a full hall bath offer flexibility for family, guests, or a home office. The fully finished lower level adds even more living space, complete with a full bathroom, wet bar, and open layout ideal for a media room, gym, or extended-stay guests. Eco-conscious buyers will appreciate the fully owned 20-panel, 6.5 kW Boviet solar system, which has averaged 135 kWh of energy per week—meaning significantly lower utility bills and long-term savings. Homes like this don’t come around often—especially not with a locked-in interest rate this low. Don’t wait. Schedule your private showing today and take advantage of this rare financial opportunity in one of DC’s most popular neighborhoods.
Zillow last checked: 8 hours ago
Listing updated: August 28, 2025 at 01:23am
Listed by:
Melinda Estridge 301-657-9700,
Long & Foster Real Estate, Inc.,
Listing Team: The Estridge Group | Long & Foster Real Estate, Co-Listing Agent: John A Coplen 410-591-0911,
Long & Foster Real Estate, Inc.
Bought with:
Rachel Levey, SP98371969
Compass
Source: Bright MLS,MLS#: DCDC2206698
Facts & features
Interior
Bedrooms & bathrooms
- Bedrooms: 3
- Bathrooms: 4
- Full bathrooms: 3
- 1/2 bathrooms: 1
- Main level bathrooms: 1
Basement
- Area: 830
Heating
- Forced Air, Natural Gas
Cooling
- Central Air, Electric
Appliances
- Included: Refrigerator, Range Hood, Oven/Range - Gas, Microwave, Dishwasher, Stainless Steel Appliance(s), Water Heater, Washer, Dryer, Disposal, Energy Efficient Appliances, Washer/Dryer Stacked, Cooktop, Oven, Gas Water Heater
- Laundry: Dryer In Unit, Washer In Unit, Has Laundry
Features
- Bathroom - Tub Shower, Recessed Lighting, Primary Bath(s), Attic, Crown Molding, Ceiling Fan(s), Bathroom - Walk-In Shower
- Flooring: Hardwood, Ceramic Tile, Luxury Vinyl, Wood
- Windows: Double Hung, Casement, Vinyl Clad, Skylight(s), Window Treatments
- Basement: Finished,Heated,Improved,Interior Entry,Windows
- Has fireplace: No
Interior area
- Total structure area: 2,490
- Total interior livable area: 2,366 sqft
- Finished area above ground: 1,660
- Finished area below ground: 706
Property
Parking
- Parking features: On Street
- Has uncovered spaces: Yes
Accessibility
- Accessibility features: None
Features
- Levels: Three
- Stories: 3
- Patio & porch: Deck, Porch
- Exterior features: Sidewalks
- Pool features: None
- Fencing: Wood,Back Yard
- Has view: Yes
- View description: Street
Lot
- Size: 1,800 sqft
- Features: Rear Yard, Middle Of Block, Urban Land-Sassafras-Chillum
Details
- Additional structures: Above Grade, Below Grade
- Parcel number: 3011//0100
- Zoning: RESIDENTIAL
- Special conditions: Standard
Construction
Type & style
- Home type: Townhouse
- Architectural style: Traditional
- Property subtype: Townhouse
Materials
- Brick, Vinyl Siding
- Foundation: Block, Concrete Perimeter
- Roof: Asphalt,Fiberglass,Shingle
Condition
- New construction: No
- Year built: 1923
Utilities & green energy
- Electric: 200+ Amp Service, 120/240V, Circuit Breakers
- Sewer: Public Sewer
- Water: Public
Green energy
- Energy generation: PV Solar Array(s) Owned
Community & neighborhood
Security
- Security features: Main Entrance Lock
Location
- Region: Washington
- Subdivision: Petworth
Other
Other facts
- Listing agreement: Exclusive Right To Sell
- Listing terms: Assumable,Cash,Conventional,VA Loan,Wrap,Other
- Ownership: Fee Simple
Price history
| Date | Event | Price |
|---|---|---|
| 8/27/2025 | Sold | $900,000+3.5%$380/sqft |
Source: | ||
| 8/8/2025 | Pending sale | $869,500$367/sqft |
Source: | ||
| 7/2/2025 | Contingent | $869,500$367/sqft |
Source: | ||
| 6/24/2025 | Listed for sale | $869,500+0.5%$367/sqft |
Source: | ||
| 3/18/2021 | Sold | $865,000+25.4%$366/sqft |
Source: | ||
Public tax history
| Year | Property taxes | Tax assessment |
|---|---|---|
| 2025 | $7,318 -3.1% | $950,840 -2.5% |
| 2024 | $7,549 -7.3% | $975,210 +1.8% |
| 2023 | $8,145 +8.9% | $958,260 +8.9% |
Find assessor info on the county website
Neighborhood: Petworth
Nearby schools
GreatSchools rating
- 8/10John Lewis Elementary SchoolGrades: PK-5Distance: 0.4 mi
- 6/10MacFarland Middle SchoolGrades: 6-8Distance: 0.4 mi
- 4/10Roosevelt High School @ MacFarlandGrades: 9-12Distance: 0.5 mi
Schools provided by the listing agent
- Elementary: John Lewis
- Middle: Macfarland
- High: Theodore Roosevelt
- District: District Of Columbia Public Schools
Source: Bright MLS. This data may not be complete. We recommend contacting the local school district to confirm school assignments for this home.

Get pre-qualified for a loan
At Zillow Home Loans, we can pre-qualify you in as little as 5 minutes with no impact to your credit score.An equal housing lender. NMLS #10287.
Sell for more on Zillow
Get a free Zillow Showcase℠ listing and you could sell for .
$898,300
2% more+ $17,966
With Zillow Showcase(estimated)
$916,266