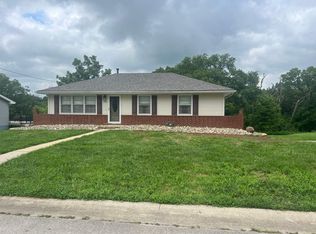Sold
Price Unknown
904 Elm Rd, Excelsior Springs, MO 64024
3beds
1,040sqft
Single Family Residence
Built in 1968
0.91 Acres Lot
$245,400 Zestimate®
$--/sqft
$1,415 Estimated rent
Home value
$245,400
$233,000 - $258,000
$1,415/mo
Zestimate® history
Loading...
Owner options
Explore your selling options
What's special
Welcome to this wonderful 3 bedroom 2 bath home that offers both comfort and convenience. Nestled in a serene location, this property backs to trees, providing a peaceful and private setting. Situated on a cul de sac, you'll enjoy the benefits of minimal traffic and a quiet neighborhood.
Step inside and be greeted by new flooring throughout the main floor, giving the home a fresh and modern feel. The painted cabinets add a touch of elegance to the kitchen, which seamlessly flows into the large living room, perfect for entertaining guests or relaxing with family.
The master bedroom boasts a master bathroom, ensuring privacy and convenience. Two additional bedrooms in the hallways share a full bath, providing ample space for family or guests.
The HVAC system is less than 2 years old and comes with a transferable warranty, offering peace of mind and efficiency. With parking available in the rear, convenience is at your doorstep.
Enjoy the outdoors on the large deck, ideal for entertaining or simply enjoying the serene surroundings. For nature enthusiasts, Eddie Raper Park is within walking distance, offering picturesque walking trails and ball fields.
Located near the Public Golf Course, you'll have easy access to a newly renovated clubhouse and the opportunity to indulge in a round of golf.
Don't miss out on this fantastic home that combines comfort, convenience, and natural beauty.
Zillow last checked: 8 hours ago
Listing updated: September 05, 2023 at 07:44am
Listing Provided by:
Kenny Manley 816-518-2059,
RE/MAX Area Real Estate,
Manley Home Team 816-518-2059,
RE/MAX Area Real Estate
Bought with:
Jason Groves
Platinum Realty LLC
Source: Heartland MLS as distributed by MLS GRID,MLS#: 2445073
Facts & features
Interior
Bedrooms & bathrooms
- Bedrooms: 3
- Bathrooms: 2
- Full bathrooms: 2
Primary bedroom
- Level: Main
Bedroom 2
- Level: Main
Bedroom 3
- Level: Main
Primary bathroom
- Level: Main
Bathroom 1
- Level: Main
Kitchen
- Level: Main
Living room
- Level: Main
Heating
- Natural Gas
Cooling
- Electric
Appliances
- Included: Refrigerator, Built-In Electric Oven
- Laundry: In Basement
Features
- Ceiling Fan(s)
- Flooring: Luxury Vinyl, Wood
- Basement: Unfinished,Walk-Out Access
- Number of fireplaces: 1
- Fireplace features: Wood Burning Stove
Interior area
- Total structure area: 1,040
- Total interior livable area: 1,040 sqft
- Finished area above ground: 1,040
- Finished area below ground: 0
Property
Parking
- Total spaces: 1
- Parking features: Garage Faces Rear, Shared Driveway
- Garage spaces: 1
- Has uncovered spaces: Yes
Features
- Patio & porch: Deck
Lot
- Size: 0.91 Acres
- Features: Cul-De-Sac
Details
- Additional structures: Shed(s)
- Parcel number: 123040001031.00
Construction
Type & style
- Home type: SingleFamily
- Architectural style: Traditional
- Property subtype: Single Family Residence
Materials
- Wood Siding
- Roof: Composition
Condition
- Year built: 1968
Utilities & green energy
- Sewer: Public Sewer
- Water: Public
Community & neighborhood
Location
- Region: Excelsior Springs
- Subdivision: Rolling Hills
HOA & financial
HOA
- Has HOA: No
Other
Other facts
- Listing terms: Cash,Conventional,FHA,USDA Loan,VA Loan
- Ownership: Private
Price history
| Date | Event | Price |
|---|---|---|
| 9/1/2023 | Sold | -- |
Source: | ||
| 7/23/2023 | Pending sale | $215,000$207/sqft |
Source: | ||
| 7/14/2023 | Listed for sale | $215,000+207.6%$207/sqft |
Source: | ||
| 8/29/2013 | Sold | -- |
Source: | ||
| 7/24/2013 | Price change | $69,900-6.8%$67/sqft |
Source: Reece & Nichols #1801058 Report a problem | ||
Public tax history
| Year | Property taxes | Tax assessment |
|---|---|---|
| 2025 | -- | $29,300 +20.3% |
| 2024 | $1,708 +0.6% | $24,360 |
| 2023 | $1,698 +14.3% | $24,360 +16.2% |
Find assessor info on the county website
Neighborhood: 64024
Nearby schools
GreatSchools rating
- 6/10Lewis Elementary SchoolGrades: K-5Distance: 0.9 mi
- 3/10Excelsior Springs Middle SchoolGrades: 6-8Distance: 2.4 mi
- 5/10Excelsior Springs High SchoolGrades: 9-12Distance: 2.2 mi
Schools provided by the listing agent
- Elementary: Excelsior
- Middle: Excelsior Springs
- High: Excelsior
Source: Heartland MLS as distributed by MLS GRID. This data may not be complete. We recommend contacting the local school district to confirm school assignments for this home.
Get a cash offer in 3 minutes
Find out how much your home could sell for in as little as 3 minutes with a no-obligation cash offer.
Estimated market value
$245,400
Get a cash offer in 3 minutes
Find out how much your home could sell for in as little as 3 minutes with a no-obligation cash offer.
Estimated market value
$245,400
