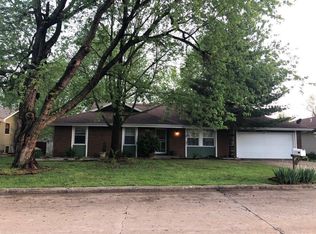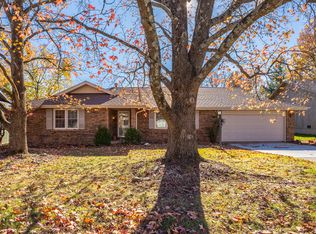Closed
Price Unknown
904 E Meadowlark Street, Springfield, MO 65810
6beds
4,148sqft
Single Family Residence
Built in 1976
0.28 Acres Lot
$383,500 Zestimate®
$--/sqft
$2,893 Estimated rent
Home value
$383,500
$364,000 - $403,000
$2,893/mo
Zestimate® history
Loading...
Owner options
Explore your selling options
What's special
Walkout basement in Cherokee Estates! This is not your cookie cutter house it is unique and full of rustic charm. With over 4000 sq ft of living space this home offers 6 bedrooms (one with no closet) 3 full bathrooms and a pool! Gated courtyard entry is great place for landscaping and privacy. Whole house has been remodeled in the last 10 years with new flooring, paint, granite counters throughout, new lighting, copper sinks and brand new carpet in the basement. Roof, guttering, soffit and facia replaced in 2019. ''Lodge'' room in the basement would make a great office with attached bedroom. The basement also has a wet bar and walks out to a screened in patio. 2 masonry fireplaces-gas in living room and wood burning in basement. Exterior recently painted and privacy fence, garage door and back deck were recently stained. Covered back deck off the living room and deck around the above ground pool. Seller is offering a home warranty. ALOT of house for the price per foot!
Zillow last checked: 8 hours ago
Listing updated: August 28, 2024 at 06:31pm
Listed by:
Amie Rogers 417-983-8344,
Jim Garland Real Estate
Bought with:
Michael Joseph Jones, 2021019056
Century 21 Integrity Group
Source: SOMOMLS,MLS#: 60254507
Facts & features
Interior
Bedrooms & bathrooms
- Bedrooms: 6
- Bathrooms: 3
- Full bathrooms: 3
Heating
- Central, Fireplace(s), Forced Air, Natural Gas
Cooling
- Ceiling Fan(s), Central Air
Appliances
- Included: Dishwasher, Disposal, Free-Standing Gas Oven, Gas Water Heater, Microwave
- Laundry: In Basement, W/D Hookup
Features
- Granite Counters, High Ceilings, Internet - Fiber Optic, Vaulted Ceiling(s), Walk-In Closet(s), Wet Bar
- Flooring: Carpet, Laminate, Tile
- Windows: Single Pane, Storm Window(s)
- Basement: Finished,Walk-Out Access,Full
- Attic: Pull Down Stairs
- Has fireplace: Yes
- Fireplace features: Basement, Gas, Living Room, Stone, Wood Burning
Interior area
- Total structure area: 4,148
- Total interior livable area: 4,148 sqft
- Finished area above ground: 2,074
- Finished area below ground: 2,074
Property
Parking
- Total spaces: 2
- Parking features: Driveway, Garage Faces Front, Paved
- Garage spaces: 2
- Has uncovered spaces: Yes
Features
- Levels: One
- Stories: 1
- Patio & porch: Covered, Deck, Patio, Rear Porch, Screened
- Pool features: Above Ground
- Fencing: Full,Privacy,Wood
Lot
- Size: 0.28 Acres
- Dimensions: 86 x 140
Details
- Parcel number: 881824406015
Construction
Type & style
- Home type: SingleFamily
- Architectural style: Traditional
- Property subtype: Single Family Residence
Materials
- HardiPlank Type, Stone, Wood Siding
- Foundation: Poured Concrete
- Roof: Composition
Condition
- Year built: 1976
Utilities & green energy
- Sewer: Public Sewer
- Water: Public
Community & neighborhood
Location
- Region: Springfield
- Subdivision: Cherokee Estates
HOA & financial
HOA
- HOA fee: $45 annually
Other
Other facts
- Listing terms: Cash,Conventional,FHA,VA Loan
- Road surface type: Concrete, Asphalt
Price history
| Date | Event | Price |
|---|---|---|
| 1/19/2024 | Sold | -- |
Source: | ||
| 12/6/2023 | Pending sale | $389,900$94/sqft |
Source: | ||
| 10/19/2023 | Listed for sale | $389,900$94/sqft |
Source: | ||
Public tax history
| Year | Property taxes | Tax assessment |
|---|---|---|
| 2024 | $2,495 +0.5% | $45,050 |
| 2023 | $2,482 +3.8% | $45,050 +1.3% |
| 2022 | $2,391 +0% | $44,480 |
Find assessor info on the county website
Neighborhood: 65810
Nearby schools
GreatSchools rating
- 10/10Walt Disney Elementary SchoolGrades: K-5Distance: 2.1 mi
- 8/10Cherokee Middle SchoolGrades: 6-8Distance: 0.5 mi
- 8/10Kickapoo High SchoolGrades: 9-12Distance: 2.4 mi
Schools provided by the listing agent
- Elementary: SGF-Disney
- Middle: SGF-Cherokee
- High: SGF-Kickapoo
Source: SOMOMLS. This data may not be complete. We recommend contacting the local school district to confirm school assignments for this home.

