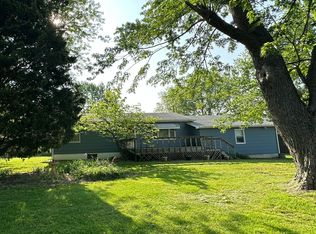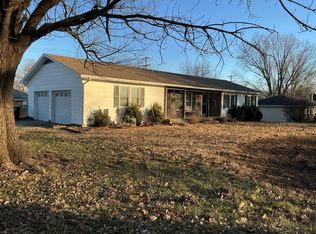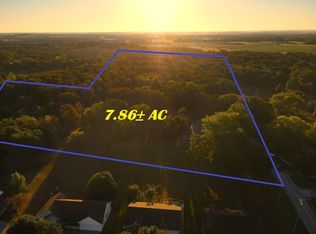Sold
Price Unknown
904 E Hospital Rd, El Dorado Springs, MO 64744
3beds
1,600sqft
Single Family Residence
Built in 1994
0.29 Acres Lot
$181,400 Zestimate®
$--/sqft
$1,386 Estimated rent
Home value
$181,400
$165,000 - $198,000
$1,386/mo
Zestimate® history
Loading...
Owner options
Explore your selling options
What's special
Ready for a little project? This house is priced right to invest a little and have a lot! Southside location for this all-brick 3 bedroom, 2 bathroom home. Generous lot also has a 24x24 shop building with concrete floor, electricity and double car garage. An updated and remodeled master bathroom with over-sized walk-in shower. New flooring in the kitchen, dining and master bathroom. The nice open floor plan is ready for your personal touches for new flooring, paint, etc. With a little TLC, you'll have a home you'll never want to leave. Quiet, low traffic location on a "not thru street". This property is being sold as-is.
Zillow last checked: 8 hours ago
Listing updated: April 24, 2024 at 01:15pm
Listing Provided by:
Kamber Cain 417-296-0355,
Shannon & Associates R.E.
Bought with:
BROWER REAL ESTATE COMPANY
Source: Heartland MLS as distributed by MLS GRID,MLS#: 2472825
Facts & features
Interior
Bedrooms & bathrooms
- Bedrooms: 3
- Bathrooms: 2
- Full bathrooms: 2
Bedroom 1
- Level: Main
- Dimensions: 13.6 x 12.7
Bedroom 2
- Level: Main
- Dimensions: 12.7 x 11.5
Bedroom 3
- Level: Main
- Dimensions: 10.5 x 15
Bathroom 1
- Level: Main
- Dimensions: 6 x 11.5
Bathroom 2
- Level: Main
- Dimensions: 6 x 11.5
Dining room
- Level: Main
- Dimensions: 9.8 x 13
Kitchen
- Level: Main
- Dimensions: 9.7 x 15
Laundry
- Level: Main
- Dimensions: 9.7 x 10.5
Living room
- Level: Main
- Dimensions: 19.5 x 16.8
Heating
- Forced Air
Cooling
- Electric
Appliances
- Included: Dishwasher, Refrigerator, Free-Standing Electric Oven
- Laundry: Laundry Room, Main Level
Features
- Ceiling Fan(s)
- Flooring: Carpet, Laminate, Luxury Vinyl
- Basement: Crawl Space
- Has fireplace: No
Interior area
- Total structure area: 1,600
- Total interior livable area: 1,600 sqft
- Finished area above ground: 1,600
- Finished area below ground: 0
Property
Parking
- Total spaces: 4
- Parking features: Attached, Detached, Garage Faces Front
- Attached garage spaces: 4
Features
- Patio & porch: Deck, Porch
Lot
- Size: 0.29 Acres
- Dimensions: 110 x 125
- Features: City Limits, City Lot, Level
Details
- Additional structures: Outbuilding
- Parcel number: 030.827003001015.01
Construction
Type & style
- Home type: SingleFamily
- Architectural style: Other
- Property subtype: Single Family Residence
Materials
- Brick
- Roof: Composition
Condition
- Year built: 1994
Utilities & green energy
- Water: Public
Community & neighborhood
Location
- Region: El Dorado Springs
- Subdivision: None
HOA & financial
HOA
- Has HOA: No
Other
Other facts
- Listing terms: Cash,Conventional
- Ownership: Private
- Road surface type: Paved
Price history
| Date | Event | Price |
|---|---|---|
| 4/24/2024 | Sold | -- |
Source: | ||
| 3/1/2024 | Pending sale | $159,900$100/sqft |
Source: | ||
| 2/15/2024 | Listed for sale | $159,900$100/sqft |
Source: | ||
Public tax history
| Year | Property taxes | Tax assessment |
|---|---|---|
| 2025 | -- | $23,790 +15% |
| 2024 | $1,282 +0.2% | $20,690 |
| 2023 | $1,278 +0% | $20,690 |
Find assessor info on the county website
Neighborhood: 64744
Nearby schools
GreatSchools rating
- 2/10El Dorado Springs Elementary SchoolGrades: PK-5Distance: 0.7 mi
- 8/10El Dorado Springs Middle SchoolGrades: 6-8Distance: 0.7 mi
- 5/10El Dorado Springs High SchoolGrades: 9-12Distance: 0.7 mi
Schools provided by the listing agent
- Elementary: El Dorado Springs
- Middle: El Dorado Springs
- High: El Dorado Springs
Source: Heartland MLS as distributed by MLS GRID. This data may not be complete. We recommend contacting the local school district to confirm school assignments for this home.


