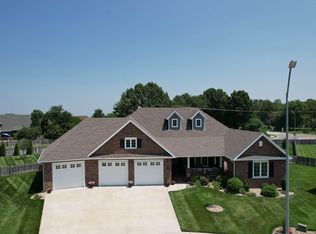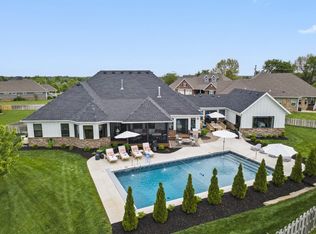Closed
Price Unknown
904 E Clare Court, Nixa, MO 65714
3beds
2,843sqft
Single Family Residence
Built in 2018
0.37 Acres Lot
$612,300 Zestimate®
$--/sqft
$2,915 Estimated rent
Home value
$612,300
$557,000 - $674,000
$2,915/mo
Zestimate® history
Loading...
Owner options
Explore your selling options
What's special
this home is gorgeous and well cared for and is move in ready. Located at the end of a quiet cul de sac in the sought after Village of Wicklow. As you enter the home you notice the tall ceilings and open floor plan. There is a custom stone gas fireplace and pretty hardwood floors in all the main living areas. Built in shelves and a cabinet next to the fireplace and special tray ceiling. The kitchen is a cook's delight with a large center island with room for additional seating and a breakfast seating area too. Gorgeous granitie counter tops and a deep farm house sink. There are double ovens and buit in microwave and 5 burner gas cooktop. A neat surprise is the hidden walk in pantry loaded with extra shelving area. Light white cabinets with pull out shelves and built in trash cans. The formal dining room opens to a bar area with a built in wine refrigerator. The sunroom has tons of windows for natural light and opens to the deck. The master bedroom is large and is seperate from the other bedrooms. A big master bath with garden tub and large walk in shower, tile floors and granite counter tops. The master bedroom closet has a opening that leads to the crawl space in case of storms. The 2nd bedroom has a neat window seat with storage underneath. The 3rd bedroom is at the other end of the home and has a bathroom right next to it. There are 3 bedrooms total. The utility room has a bench seat with storage underneath as well as more storage. The 3 car garage is oversize. Outside you'll love the covered deck as well as a patio. There is a sprinkler system in both the front and back yards. The yard is fully fenced. Another bonus is the neighborhood association that features a swimming pool, basketball court, clubhouse and common area maintenance.
Zillow last checked: 8 hours ago
Listing updated: August 28, 2024 at 06:51pm
Listed by:
Kirk Hewitt 417-844-4496,
AMAX Real Estate,
Barbara Hewitt 417-844-7662,
AMAX Real Estate
Bought with:
Tim Hawley, 2016007636
Keller Williams
Source: SOMOMLS,MLS#: 60270856
Facts & features
Interior
Bedrooms & bathrooms
- Bedrooms: 3
- Bathrooms: 3
- Full bathrooms: 3
Primary bedroom
- Area: 247.76
- Dimensions: 16.3 x 15.2
Bedroom 2
- Area: 194.56
- Dimensions: 15.2 x 12.8
Bedroom 3
- Area: 145.77
- Dimensions: 12.9 x 11.3
Primary bathroom
- Area: 76.56
- Dimensions: 11.6 x 6.6
Dining area
- Description: IRREGULAR
- Area: 129.92
- Dimensions: 11.6 x 11.2
Dining room
- Area: 134.07
- Dimensions: 12.3 x 10.9
Great room
- Area: 372.36
- Dimensions: 21.4 x 17.4
Kitchen
- Description: IRREGULAR
- Area: 310.4
- Dimensions: 19.4 x 16
Sun room
- Area: 225
- Dimensions: 15 x 15
Utility room
- Area: 48.6
- Dimensions: 9 x 5.4
Heating
- Central, Forced Air, Natural Gas
Cooling
- Ceiling Fan(s), Central Air
Appliances
- Included: Gas Cooktop, Dishwasher, Disposal, Gas Water Heater, Microwave, Refrigerator, Built-In Electric Oven, Water Softener Owned
- Laundry: Main Level, W/D Hookup
Features
- Granite Counters, High Ceilings, High Speed Internet, Internet - Cable, Internet - Fiber Optic, Walk-In Closet(s), Walk-in Shower
- Flooring: Carpet, Hardwood, Tile
- Doors: Storm Door(s)
- Windows: Blinds, Double Pane Windows
- Has basement: No
- Attic: Pull Down Stairs
- Has fireplace: Yes
- Fireplace features: Gas, Great Room
Interior area
- Total structure area: 2,843
- Total interior livable area: 2,843 sqft
- Finished area above ground: 2,843
- Finished area below ground: 0
Property
Parking
- Total spaces: 3
- Parking features: Garage Door Opener, Garage Faces Front
- Attached garage spaces: 3
Features
- Levels: One
- Stories: 1
- Patio & porch: Covered, Deck, Front Porch, Patio
- Exterior features: Rain Gutters
- Fencing: Full,Wood
Lot
- Size: 0.37 Acres
- Features: Cul-De-Sac, Sprinklers In Front, Sprinklers In Rear
Details
- Parcel number: 110307002006015000
Construction
Type & style
- Home type: SingleFamily
- Architectural style: Ranch
- Property subtype: Single Family Residence
Materials
- Brick, HardiPlank Type
- Foundation: Poured Concrete
- Roof: Asphalt
Condition
- Year built: 2018
Utilities & green energy
- Sewer: Public Sewer
- Water: Public
Community & neighborhood
Security
- Security features: Smoke Detector(s)
Location
- Region: Nixa
- Subdivision: The Village of Roundwood at Wicklow
HOA & financial
HOA
- HOA fee: $520 annually
- Services included: Basketball Court, Clubhouse, Common Area Maintenance, Pool
- Association phone: 417-889-4626
Other
Other facts
- Listing terms: Cash,Conventional
- Road surface type: Asphalt
Price history
| Date | Event | Price |
|---|---|---|
| 7/26/2024 | Sold | -- |
Source: | ||
| 6/22/2024 | Pending sale | $610,000$215/sqft |
Source: | ||
| 6/14/2024 | Listed for sale | $610,000+5.2%$215/sqft |
Source: | ||
| 9/26/2023 | Sold | -- |
Source: | ||
| 8/11/2023 | Pending sale | $579,900$204/sqft |
Source: | ||
Public tax history
| Year | Property taxes | Tax assessment |
|---|---|---|
| 2024 | $4,691 | $75,280 |
| 2023 | $4,691 +0.7% | $75,280 +0.8% |
| 2022 | $4,661 | $74,690 |
Find assessor info on the county website
Neighborhood: 65714
Nearby schools
GreatSchools rating
- 6/10High Pointe Elementary SchoolGrades: K-4Distance: 0.8 mi
- 6/10Nixa Junior High SchoolGrades: 7-8Distance: 1.3 mi
- 10/10Nixa High SchoolGrades: 9-12Distance: 3.5 mi
Schools provided by the listing agent
- Elementary: NX High Pointe/Summit
- Middle: Nixa
- High: Nixa
Source: SOMOMLS. This data may not be complete. We recommend contacting the local school district to confirm school assignments for this home.

