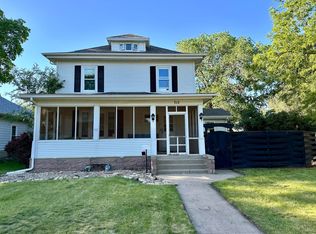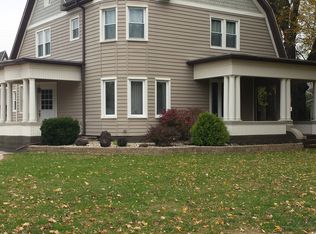Sold for $270,000
$270,000
904 E 5th Ave, Mitchell, SD 57301
4beds
2,727sqft
Single Family Residence
Built in 1938
7,100 Square Feet Lot
$271,400 Zestimate®
$99/sqft
$1,779 Estimated rent
Home value
$271,400
Estimated sales range
Not available
$1,779/mo
Zestimate® history
Loading...
Owner options
Explore your selling options
What's special
A stunning, 4-bedroom, 2 full bathroom home with many updates and improvements. A spacious main level floor plan and an abundance of natural light. Relax in the cozy family room featuring a fireplace. The basement provides lots of storage and added square footage to the home. The backyard hosts a large inground pool making this home the place for entraining.
Zillow last checked: 8 hours ago
Listing updated: September 12, 2025 at 07:04am
Listed by:
Jessica Tollefson 605-999-3467,
Janklow Eliason Real Estate
Bought with:
Jessica Tollefson, 20522
Janklow Eliason Real Estate
Source: Mitchell BOR,MLS#: 25-246
Facts & features
Interior
Bedrooms & bathrooms
- Bedrooms: 4
- Bathrooms: 2
- Full bathrooms: 2
Bedroom 1
- Area: 180
- Dimensions: 15 x 12
Bedroom 2
- Area: 160
- Dimensions: 16 x 10
Bedroom 3
- Area: 194.91
- Dimensions: 21.9 x 8.9
Bedroom 4
- Area: 183.6
- Dimensions: 15.3 x 12
Bathroom 1
- Description: Full bath
Bathroom 2
- Description: Full bath
Dining room
- Description: Formal Dining area
- Area: 140
- Dimensions: 14 x 10
Kitchen
- Description: Irregular kitchen, dining
- Area: 473.6
- Dimensions: 25.6 x 18.5
Living room
- Description: Electric Fireplace
- Area: 315
- Dimensions: 21 x 15
Heating
- Natural Gas, Hot Air
Cooling
- Central Air
Appliances
- Included: Dishwasher, Disposal, Dryer, Microwave, Range/Oven, Refrigerator, Washer
Features
- Ceiling Fan(s)
- Basement: Full
Interior area
- Total structure area: 2,765
- Total interior livable area: 2,727 sqft
- Finished area above ground: 2,285
- Finished area below ground: 442
Property
Parking
- Total spaces: 1
- Parking features: Garage - Attached
- Attached garage spaces: 1
- Details: Garage: Attach
Features
- Levels: 1.75 Story
- Patio & porch: Patio: Yes
- Pool features: Yes
- Fencing: Yes
Lot
- Size: 7,100 sqft
- Dimensions: 7100
Details
- Parcel number: 152900070001200
Construction
Type & style
- Home type: SingleFamily
- Property subtype: Single Family Residence
Materials
- Vinyl Siding
- Foundation: Block, Standard Basement (In-Ground)
- Roof: Asphalt
Condition
- Year built: 1938
Utilities & green energy
- Electric: 200 Amp Service
- Sewer: Public Sewer
- Water: Public
Community & neighborhood
Location
- Region: Mitchell
Price history
| Date | Event | Price |
|---|---|---|
| 9/12/2025 | Sold | $270,000-8.5%$99/sqft |
Source: | ||
| 8/11/2025 | Pending sale | $295,000$108/sqft |
Source: | ||
| 8/1/2025 | Price change | $295,000-1.6%$108/sqft |
Source: | ||
| 5/10/2025 | Listed for sale | $299,900$110/sqft |
Source: | ||
| 4/5/2025 | Pending sale | $299,900$110/sqft |
Source: | ||
Public tax history
| Year | Property taxes | Tax assessment |
|---|---|---|
| 2024 | $3,693 +14.6% | $263,131 +10.8% |
| 2023 | $3,221 +15.9% | $237,452 +13.6% |
| 2022 | $2,780 +2.6% | $209,085 +16.2% |
Find assessor info on the county website
Neighborhood: 57301
Nearby schools
GreatSchools rating
- 8/10Longfellow Elementary - 05Grades: K-5Distance: 0.3 mi
- 7/10Mitchell Middle School - 02Grades: 6-8Distance: 1 mi
- 4/10Mitchell High School - 01Grades: 9-12Distance: 0.3 mi
Get pre-qualified for a loan
At Zillow Home Loans, we can pre-qualify you in as little as 5 minutes with no impact to your credit score.An equal housing lender. NMLS #10287.

