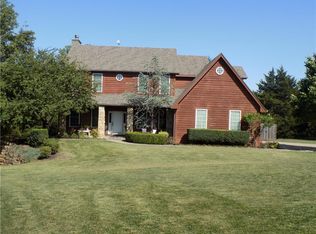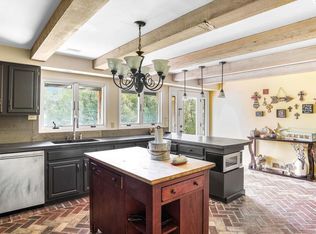Sold
Price Unknown
904 E 1900th Rd, Eudora, KS 66025
4beds
3,577sqft
Single Family Residence
Built in 2000
5 Acres Lot
$665,600 Zestimate®
$--/sqft
$3,215 Estimated rent
Home value
$665,600
$599,000 - $739,000
$3,215/mo
Zestimate® history
Loading...
Owner options
Explore your selling options
What's special
Welcome to the country with this beautiful large home, almost 3,600 sq. ft. of finished living space, 4 Bedrooms, 3 Full Baths on 5 Acres of mature trees! The home was built in 2000, has a large master suite with walk-in closet, jacuzzi tub and double vanities in the master bath, vaulted ceilings, 2 gas fireplaces, finished recreational room downstairs with wet bar and walk-out sliding door to patio. The roof was replaced 2 years ago, new windows and flooring within the last year and a new deck on the back of home. As an additional financial benefit, there is a 2008 40x60 metal shop for all your storage needs, well built with insulation and full concrete floor, 2 large bay doors (16x8 and 12x12) and walk-in door. The vehicle lift does not stay but Seller would consider selling it separately. Home has a great location in the Baldwin City school district, close to Lawrence and Olathe, just a few miles from K-10 for an easy commute.
Zillow last checked: 8 hours ago
Listing updated: May 13, 2025 at 09:52am
Listing Provided by:
Dale Hermreck 785-229-6740,
Realty Executives
Bought with:
Don Mayer, SP00044844
ReeceNichols -Johnson County W
Source: Heartland MLS as distributed by MLS GRID,MLS#: 2538694
Facts & features
Interior
Bedrooms & bathrooms
- Bedrooms: 4
- Bathrooms: 3
- Full bathrooms: 3
Primary bedroom
- Features: All Carpet, Ceiling Fan(s)
- Level: Upper
- Dimensions: 13 x 21
Bedroom 1
- Features: All Carpet, Ceiling Fan(s)
- Level: Upper
- Dimensions: 12 x 11
Bedroom 2
- Features: All Carpet, Ceiling Fan(s)
- Level: Upper
- Dimensions: 11 x 17
Bedroom 3
- Features: All Carpet
- Level: Basement
- Dimensions: 11 x 17
Primary bathroom
- Features: Ceramic Tiles, Double Vanity, Separate Shower And Tub
- Level: Upper
- Dimensions: 10 x 11
Dining room
- Features: Luxury Vinyl
- Level: Upper
- Dimensions: 14 x 11
Kitchen
- Features: Ceramic Tiles, Laminate Counters
- Level: Upper
- Dimensions: 12 x 12
Living room
- Features: Ceiling Fan(s), Fireplace, Luxury Vinyl
- Level: Main
- Dimensions: 16 x 21
Recreation room
- Features: Luxury Vinyl, Wet Bar
- Level: Basement
- Dimensions: 18 x 21
Heating
- Electric, Heat Pump
Cooling
- Electric
Appliances
- Included: Dishwasher, Refrigerator, Built-In Electric Oven, Water Softener
- Laundry: Bedroom Level, In Bathroom
Features
- Ceiling Fan(s), Stained Cabinets, Vaulted Ceiling(s), Walk-In Closet(s), Wet Bar
- Flooring: Carpet, Luxury Vinyl, Tile
- Basement: Basement BR,Finished,Sump Pump,Walk-Out Access
- Number of fireplaces: 2
- Fireplace features: Gas, Living Room, Recreation Room
Interior area
- Total structure area: 3,577
- Total interior livable area: 3,577 sqft
- Finished area above ground: 2,677
- Finished area below ground: 900
Property
Parking
- Total spaces: 3
- Parking features: Attached, Garage Door Opener, Garage Faces Front
- Attached garage spaces: 3
Features
- Patio & porch: Deck, Patio
Lot
- Size: 5 Acres
- Features: Acreage, Corner Lot
Details
- Additional structures: Shed(s)
- Parcel number: 0231073600000009.060
Construction
Type & style
- Home type: SingleFamily
- Architectural style: Traditional
- Property subtype: Single Family Residence
Materials
- Frame
- Roof: Composition
Condition
- Year built: 2000
Utilities & green energy
- Sewer: Septic Tank
- Water: Rural
Community & neighborhood
Location
- Region: Eudora
- Subdivision: None
HOA & financial
HOA
- Has HOA: No
Other
Other facts
- Listing terms: Cash,Conventional,FHA,VA Loan
- Ownership: Private
- Road surface type: Paved
Price history
| Date | Event | Price |
|---|---|---|
| 5/12/2025 | Sold | -- |
Source: | ||
| 4/4/2025 | Pending sale | $659,000$184/sqft |
Source: | ||
| 3/27/2025 | Listed for sale | $659,000+0.6%$184/sqft |
Source: | ||
| 8/7/2024 | Listing removed | -- |
Source: | ||
| 7/25/2024 | Price change | $654,900-0.8%$183/sqft |
Source: | ||
Public tax history
| Year | Property taxes | Tax assessment |
|---|---|---|
| 2024 | $7,994 -2.2% | $65,285 +1.9% |
| 2023 | $8,176 | $64,043 +3.3% |
| 2022 | -- | $61,985 +20.7% |
Find assessor info on the county website
Neighborhood: 66025
Nearby schools
GreatSchools rating
- 5/10Baldwin Elementary Intermediate CenterGrades: 3-5Distance: 6.9 mi
- 7/10Baldwin Junior High SchoolGrades: 6-8Distance: 6.1 mi
- 6/10Baldwin High SchoolGrades: 9-12Distance: 6.1 mi
Get a cash offer in 3 minutes
Find out how much your home could sell for in as little as 3 minutes with a no-obligation cash offer.
Estimated market value$665,600
Get a cash offer in 3 minutes
Find out how much your home could sell for in as little as 3 minutes with a no-obligation cash offer.
Estimated market value
$665,600

