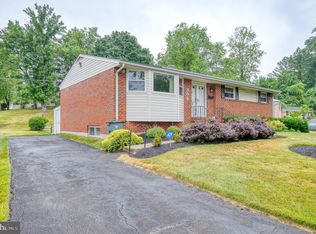Sold for $290,000 on 01/09/25
$290,000
904 Dropleaf Ct, Baltimore, MD 21208
3beds
2,417sqft
Single Family Residence
Built in 1965
9,240 Square Feet Lot
$288,300 Zestimate®
$120/sqft
$2,919 Estimated rent
Home value
$288,300
$265,000 - $314,000
$2,919/mo
Zestimate® history
Loading...
Owner options
Explore your selling options
What's special
Don't miss this lovely brick rancher on a cul-de-sac in a prime location! Enjoy entertaining in the large, light filled living room! Separate dining room with lovely slate floors as an accent! Spacious eat in kitchen with ceiling fan and lot of cabinet space leads to the spacious back yard with concrete patio! Three bedrooms (all with ceiling fans!) and two full baths upstairs! Amazing rec room area in the basement ready for your updates! Lower level also has a potential 4th bedroom/ office/ den area and a half bath! Workshop/ storage area as well! This is a great opportunity and won't last long! Great commuter location close to 695/95 as well!
Zillow last checked: 8 hours ago
Listing updated: January 11, 2025 at 02:37pm
Listed by:
Katie Katzenberger Rubin 443-864-8000,
Keller Williams Realty Centre
Bought with:
Joaquin Cerritos, 579232
RE/MAX Realty Group
Source: Bright MLS,MLS#: MDBC2114846
Facts & features
Interior
Bedrooms & bathrooms
- Bedrooms: 3
- Bathrooms: 3
- Full bathrooms: 2
- 1/2 bathrooms: 1
- Main level bathrooms: 2
- Main level bedrooms: 3
Basement
- Area: 1417
Heating
- Heat Pump, Electric
Cooling
- Central Air, Electric
Appliances
- Included: Microwave, Dryer, Exhaust Fan, Oven/Range - Electric, Cooktop, Washer, Water Heater, Refrigerator, Electric Water Heater
Features
- Breakfast Area, Ceiling Fan(s), Entry Level Bedroom, Floor Plan - Traditional, Formal/Separate Dining Room, Family Room Off Kitchen, Eat-in Kitchen, Kitchen - Table Space, Primary Bath(s)
- Flooring: Carpet, Wood
- Doors: Storm Door(s)
- Basement: Connecting Stairway,Partial,Full,Windows,Exterior Entry,Interior Entry,Partially Finished
- Has fireplace: No
Interior area
- Total structure area: 2,834
- Total interior livable area: 2,417 sqft
- Finished area above ground: 1,417
- Finished area below ground: 1,000
Property
Parking
- Total spaces: 2
- Parking features: Asphalt, Driveway, On Street, Off Street
- Uncovered spaces: 2
Accessibility
- Accessibility features: None
Features
- Levels: Two
- Stories: 2
- Pool features: None
Lot
- Size: 9,240 sqft
- Dimensions: 1.00 x
- Features: Cul-De-Sac, No Thru Street, Rear Yard, Front Yard, SideYard(s)
Details
- Additional structures: Above Grade, Below Grade
- Parcel number: 04020204750440
- Zoning: RES
- Special conditions: Standard
Construction
Type & style
- Home type: SingleFamily
- Architectural style: Ranch/Rambler
- Property subtype: Single Family Residence
Materials
- Brick
- Foundation: Other
Condition
- Very Good
- New construction: No
- Year built: 1965
Utilities & green energy
- Sewer: Public Sewer
- Water: Public
Community & neighborhood
Location
- Region: Baltimore
- Subdivision: Scotts Hill
Other
Other facts
- Listing agreement: Exclusive Right To Sell
- Ownership: Fee Simple
Price history
| Date | Event | Price |
|---|---|---|
| 1/9/2025 | Sold | $290,000-3%$120/sqft |
Source: | ||
| 12/26/2024 | Pending sale | $299,000$124/sqft |
Source: | ||
| 12/24/2024 | Listing removed | $299,000$124/sqft |
Source: | ||
| 12/19/2024 | Listed for sale | $299,000+402.8%$124/sqft |
Source: | ||
| 1/11/1983 | Sold | $59,462$25/sqft |
Source: Agent Provided | ||
Public tax history
| Year | Property taxes | Tax assessment |
|---|---|---|
| 2025 | $3,515 +32.8% | $238,033 +9% |
| 2024 | $2,646 +3.1% | $218,300 +3.1% |
| 2023 | $2,566 +3.2% | $211,733 -3% |
Find assessor info on the county website
Neighborhood: 21208
Nearby schools
GreatSchools rating
- 5/10Scotts Branch Elementary SchoolGrades: K-5Distance: 1.1 mi
- 3/10Northwest Academy of Health SciencesGrades: 6-8Distance: 0.7 mi
- 3/10Milford Mill AcademyGrades: 9-12Distance: 0.5 mi
Schools provided by the listing agent
- District: Baltimore County Public Schools
Source: Bright MLS. This data may not be complete. We recommend contacting the local school district to confirm school assignments for this home.

Get pre-qualified for a loan
At Zillow Home Loans, we can pre-qualify you in as little as 5 minutes with no impact to your credit score.An equal housing lender. NMLS #10287.
Sell for more on Zillow
Get a free Zillow Showcase℠ listing and you could sell for .
$288,300
2% more+ $5,766
With Zillow Showcase(estimated)
$294,066