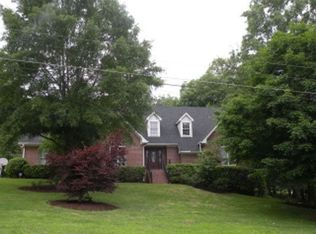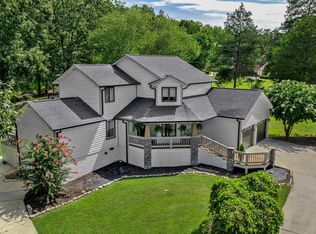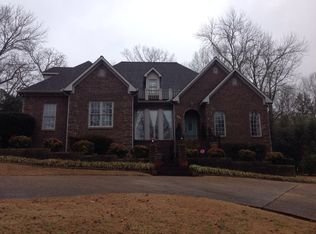Sold for $670,000
$670,000
904 Driver Rd NW, Fort Payne, AL 35967
4beds
5,020sqft
Single Family Residence
Built in 1993
1 Acres Lot
$679,700 Zestimate®
$133/sqft
$3,739 Estimated rent
Home value
$679,700
Estimated sales range
Not available
$3,739/mo
Zestimate® history
Loading...
Owner options
Explore your selling options
What's special
Welcome to your dream home in the prestigious Terrapin Hills golf community. This exquisite residence offers 4 spacious bedrooms, plus bonus room, 4.5 baths, expansive finished basement with basement garage, Stylish granite counter tops in a gourmet kitchen, impressive tray ceilings and 9ft ceiling throughout first floor, generous three car garage, beautiful, landscaped yard and much more! Schedule to see this home today!
Zillow last checked: 8 hours ago
Listing updated: July 31, 2025 at 01:36pm
Listed by:
Tracy Jones 256-630-0688,
Southern Properties Agency Inc
Bought with:
Anita Cooper, 56718
Southern Properties Agency Inc
Source: ValleyMLS,MLS#: 21869118
Facts & features
Interior
Bedrooms & bathrooms
- Bedrooms: 4
- Bathrooms: 5
- Full bathrooms: 3
- 3/4 bathrooms: 1
- 1/2 bathrooms: 1
Primary bedroom
- Features: Crown Molding, Fireplace, Recessed Lighting, Tray Ceiling(s), Walk in Closet 2, Wood Floor
- Level: Second
- Area: 288
- Dimensions: 16 x 18
Bedroom 2
- Level: First
- Area: 210
- Dimensions: 14 x 15
Bedroom 3
- Level: Second
- Area: 156
- Dimensions: 12 x 13
Bedroom 4
- Level: Second
- Area: 156
- Dimensions: 12 x 13
Family room
- Features: 9’ Ceiling, Crown Molding, Fireplace, Recessed Lighting, Wet Bar, Wood Floor
- Level: First
- Area: 442
- Dimensions: 17 x 26
Kitchen
- Features: Eat-in Kitchen, Granite Counters, Kitchen Island, Recessed Lighting
- Level: First
- Area: 273
- Dimensions: 21 x 13
Living room
- Features: 9’ Ceiling, Tray Ceiling(s)
- Level: First
- Area: 208
- Dimensions: 16 x 13
Heating
- Central 2+, Natural Gas
Cooling
- Multi Units
Appliances
- Included: Dishwasher, Double Oven, Ice Maker, Microwave, Range, Refrigerator, Tankless Water Heater
Features
- Central Vacuum
- Basement: Basement
- Number of fireplaces: 2
- Fireplace features: Gas Log, Two
Interior area
- Total interior livable area: 5,020 sqft
Property
Parking
- Parking features: Basement, Garage-Three Car
Features
- Levels: Two
- Stories: 2
- Patio & porch: Covered Porch, Deck, Screened Porch
- Exterior features: Curb/Gutters, Sprinkler Sys
Lot
- Size: 1 Acres
Details
- Parcel number: 1405150002084014
- Other equipment: Central Vacuum
Construction
Type & style
- Home type: SingleFamily
- Property subtype: Single Family Residence
Condition
- New construction: No
- Year built: 1993
Utilities & green energy
- Sewer: Private Sewer, Septic Tank
- Water: Public
Community & neighborhood
Security
- Security features: Security System
Community
- Community features: Curbs
Location
- Region: Fort Payne
- Subdivision: Terrapin Hills
Price history
| Date | Event | Price |
|---|---|---|
| 7/31/2025 | Sold | $670,000-4.3%$133/sqft |
Source: | ||
| 6/15/2025 | Contingent | $699,900$139/sqft |
Source: | ||
| 3/17/2025 | Price change | $699,900-6.7%$139/sqft |
Source: | ||
| 10/11/2024 | Price change | $749,900-3.8%$149/sqft |
Source: | ||
| 9/5/2024 | Listed for sale | $779,900$155/sqft |
Source: | ||
Public tax history
| Year | Property taxes | Tax assessment |
|---|---|---|
| 2025 | $5,765 +101.9% | $128,120 +71.4% |
| 2024 | $2,855 -7.5% | $74,760 +9% |
| 2023 | $3,087 | $68,600 |
Find assessor info on the county website
Neighborhood: 35967
Nearby schools
GreatSchools rating
- 8/10Little Ridge Intermediate SchoolGrades: 3-5Distance: 1.5 mi
- 5/10Fort Payne Middle SchoolGrades: 6-8Distance: 1.4 mi
- 5/10Fort Payne High SchoolGrades: 9-12Distance: 1.5 mi
Schools provided by the listing agent
- Elementary: Fort Payne
- Middle: Fort Payne
- High: Fort Payne
Source: ValleyMLS. This data may not be complete. We recommend contacting the local school district to confirm school assignments for this home.

Get pre-qualified for a loan
At Zillow Home Loans, we can pre-qualify you in as little as 5 minutes with no impact to your credit score.An equal housing lender. NMLS #10287.


