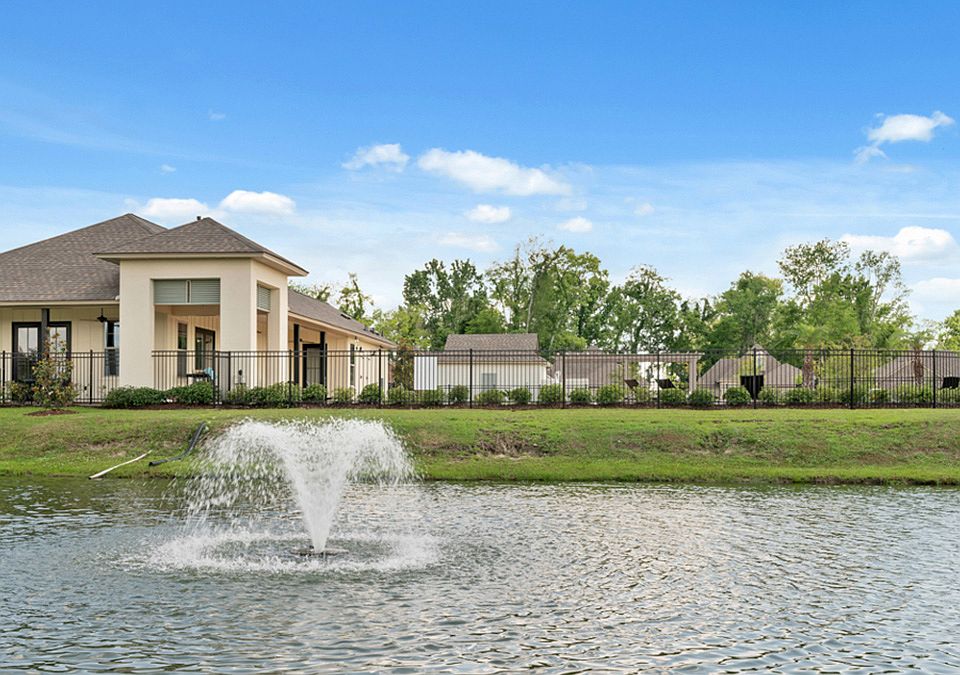Welcome to the Edmon, a new home in Pelican Lakes. This floorplan offers an ideal blend of space, style, and comfort in this spacious 1,821 sq. ft. home. Featuring 4 bedrooms, 2.5 bathrooms, and an open-concept design, this home is perfect for anyone seeking modern living. As you step inside, you’ll be greeted by a welcoming foyer leading into the expansive open-concept living area. The seamless flow between the living room, kitchen, and dining room creates a unified, airy space perfect for both relaxation and entertaining. The layout offers the right balance of privacy and togetherness, ideal for today’s lifestyle. The kitchen is a chef’s dream with shaker-style cabinets, stainless steel Whirlpool appliances, and stunning 3 cm granite countertops. Enjoy the convenience of a gooseneck pulldown faucet, a single-basin under-mount sink, and a complete suite of appliances, including a stove, microwave hood, and dishwasher. Plus, the laundry room is conveniently located upstairs near all four bedrooms for added practicality. The primary bedroom is a private retreat, featuring an ensuite bath, a double vanity, a spacious walk-in closet, and a separate toilet for added convenience. Three additional bedrooms share a full bathroom with a shower/tub combo, each offering ample closet space. Ready to experience the Edmon floorplan? Contact us today to learn more and schedule a tour!
New construction
$318,900
904 Drago Dr, Baton Rouge, LA 70820
4beds
1,821sqft
Single Family Residence, Residential
Built in 2025
4,312 sqft lot
$-- Zestimate®
$175/sqft
$50/mo HOA
What's special
Gooseneck pulldown faucetAiry spaceStainless steel whirlpool appliancesShaker-style cabinetsAmple closet spaceSpacious walk-in closetDouble vanity
- 12 days
- on Zillow |
- 191 |
- 10 |
Likely to sell faster than
Zillow last checked: 7 hours ago
Listing updated: May 30, 2025 at 01:18pm
Listed by:
Melissa Bonnee Duncan,
D.R. Horton Realty Of Louisian 225-772-9236
Source: ROAM MLS,MLS#: 2025010073
Travel times
Schedule tour
Select your preferred tour type — either in-person or real-time video tour — then discuss available options with the builder representative you're connected with.
Select a date
Facts & features
Interior
Bedrooms & bathrooms
- Bedrooms: 4
- Bathrooms: 3
- Full bathrooms: 2
- Partial bathrooms: 1
Rooms
- Room types: Dining Room, Kitchen, Living Room, Bedroom, Primary Bedroom
Primary bedroom
- Features: En Suite Bath
- Level: Second
- Area: 193.12
- Width: 13.6
Bedroom 1
- Level: Second
- Area: 112.05
- Width: 12.3
Bedroom 2
- Level: Second
- Area: 111.93
- Width: 12.3
Bedroom 3
- Level: Second
- Area: 95.55
- Width: 9.1
Primary bathroom
- Features: Double Vanity, Shower Combo, Water Closet
Dining room
- Level: First
- Area: 108
- Width: 8
Kitchen
- Features: Granite Counters, Kitchen Island, Pantry
- Level: First
- Area: 142.5
- Width: 15
Living room
- Level: First
- Area: 204
- Length: 15
Heating
- Central
Cooling
- Central Air
Appliances
- Included: Dishwasher, Disposal, Microwave, Range/Oven, Stainless Steel Appliance(s)
- Laundry: Electric Dryer Hookup, Washer Hookup, Inside, Washer/Dryer Hookups
Features
- Flooring: Carpet, Tile
Interior area
- Total structure area: 1,821
- Total interior livable area: 1,821 sqft
Property
Parking
- Total spaces: 2
- Parking features: 2 Cars Park, Garage, Driveway, Garage Door Opener
- Has garage: Yes
Features
- Stories: 2
- Patio & porch: Covered, Porch, Patio
- Fencing: None
- Frontage length: 40
Lot
- Size: 4,312 sqft
- Dimensions: 40 x 107.08/105.89
- Features: Landscaped
Details
- Parcel number: 30850964
Construction
Type & style
- Home type: SingleFamily
- Architectural style: Contemporary
- Property subtype: Single Family Residence, Residential
Materials
- Vinyl Siding, Frame
- Foundation: Slab
- Roof: Shingle
Condition
- All Original,Never Occupied,Under Construction
- New construction: Yes
- Year built: 2025
Details
- Builder name: D.r. Horton, Inc. - Gulf Coast
- Warranty included: Yes
Utilities & green energy
- Gas: None
- Sewer: Public Sewer
- Water: Public
Community & HOA
Community
- Features: Pool, Health Club, Playground, Sidewalks
- Security: Smoke Detector(s)
- Subdivision: Pelican Lakes
HOA
- Has HOA: Yes
- HOA fee: $600 annually
Location
- Region: Baton Rouge
Financial & listing details
- Price per square foot: $175/sqft
- Tax assessed value: $40,000
- Annual tax amount: $478
- Price range: $318.9K - $318.9K
- Date on market: 5/30/2025
- Listing terms: Cash,Conventional,FHA,FMHA/Rural Dev,VA Loan
About the community
Welcome to Pelican Lakes, a vibrant new home community in the city of Baton Rouge, Louisiana. Offering a wide variety of floor plans with 3 to 4 bedrooms and 2 bathrooms, homes in Pelican Lakes range from 1,380 to 1,609 square feet, making it an ideal choice for families of all sizes, college students, and professionals looking for a prime location.
Designed for modern living, every home in Pelican Lakes features stylish shaker-style cabinets, sleek gooseneck pulldown faucets, and stainless-steel gas appliances, creating an inviting and functional kitchen space. With 3 cm granite countertops throughout, these homes offer the perfect blend of beauty and durability. Whether you're an experienced chef or just enjoy home-cooked meals, you'll appreciate the high-end finishes and thoughtful design.
Pelican Lakes homes are equipped with the latest in smart home technology, ensuring convenience and security at your fingertips. The America's Smart Home® package includes Amazon Echo Pop, Deako® Smart Switches, a Honeywell Thermostat, and more—allowing you to control your home's features right from your smartphone.
Previously known as Baton Rouge's largest community, Pelican Lakes has returned with exciting new phases and homes ready for move-in! Located just minutes from Lee Drive and Staring Lane, Pelican Lakes offers unparalleled access to shopping, dining, and entertainment, including being just a short bike ride away from Louisiana State University (LSU).
Don't miss the opportunity to own a new home in this fantastic, well-connected community. Contact us today to schedule a tour and see why Pelican Lakes is the perfect place to call home in Baton Rouge!
Source: DR Horton

