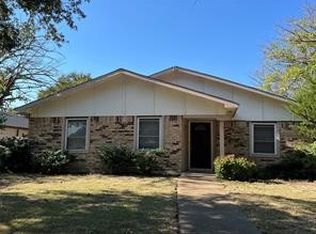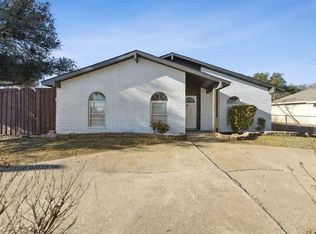Sold
Price Unknown
904 Cross Bend Rd, Plano, TX 75023
3beds
1,480sqft
Single Family Residence
Built in 1975
6,969.6 Square Feet Lot
$361,100 Zestimate®
$--/sqft
$2,244 Estimated rent
Home value
$361,100
$339,000 - $383,000
$2,244/mo
Zestimate® history
Loading...
Owner options
Explore your selling options
What's special
Fully renovated home in the heart of Plano! This mindfully remodeled home combines modern elegance with comfortable living. The kitchen features extended granite countertops with brand-new soft closing cabinets, all stainless steel appliances convey. Both bathrooms feature spa-like finishes with floor-to-ceiling tile work. Major upgrades include new windows, garage door, new electrical panel, duct work, water heater, and an HVAC system, ensuring ultimate peace of mind. Newly installed cedar fence provides privacy and security. Situated in a convenient location, you’re just minutes away from top-rated schools, parks, shopping, dining and major highways.
Professionally remodeled by Selin Construction.
Zillow last checked: 8 hours ago
Listing updated: June 19, 2025 at 07:18pm
Listed by:
Ola Kuzmiankova 0777975,
eXp Realty LLC 888-519-7431
Bought with:
Alana Slatter
Keller Williams Dallas Midtown
Source: NTREIS,MLS#: 20713923
Facts & features
Interior
Bedrooms & bathrooms
- Bedrooms: 3
- Bathrooms: 2
- Full bathrooms: 2
Primary bedroom
- Features: Ceiling Fan(s), En Suite Bathroom
- Level: First
Bedroom
- Level: First
Bedroom
- Level: First
Primary bathroom
- Features: En Suite Bathroom
- Level: First
Dining room
- Level: First
Other
- Level: First
Kitchen
- Features: Stone Counters
- Level: First
Living room
- Features: Ceiling Fan(s), Fireplace
- Level: First
Heating
- Central
Cooling
- Central Air, Ceiling Fan(s)
Appliances
- Included: Dishwasher, Electric Cooktop, Electric Oven, Disposal, Refrigerator
- Laundry: Electric Dryer Hookup, Gas Dryer Hookup, In Hall
Features
- Decorative/Designer Lighting Fixtures, Eat-in Kitchen, Granite Counters, Open Floorplan, Walk-In Closet(s)
- Flooring: Luxury Vinyl Plank, Tile
- Windows: Window Coverings
- Has basement: No
- Number of fireplaces: 1
- Fireplace features: Masonry
Interior area
- Total interior livable area: 1,480 sqft
Property
Parking
- Total spaces: 2
- Parking features: Door-Multi, Driveway, Garage, Garage Door Opener, Garage Faces Rear
- Attached garage spaces: 2
- Has uncovered spaces: Yes
Features
- Levels: One
- Stories: 1
- Pool features: None
- Fencing: Back Yard,Fenced,High Fence,Privacy,Wood
Lot
- Size: 6,969 sqft
- Features: Interior Lot
Details
- Parcel number: R055001400201
Construction
Type & style
- Home type: SingleFamily
- Architectural style: Mid-Century Modern,Detached
- Property subtype: Single Family Residence
Materials
- Brick
- Roof: Shingle
Condition
- Year built: 1975
Utilities & green energy
- Sewer: Public Sewer
- Water: Public
- Utilities for property: Sewer Available, Water Available
Community & neighborhood
Security
- Security features: Smoke Detector(s)
Location
- Region: Plano
- Subdivision: Park Forest Add 1
Other
Other facts
- Listing terms: Cash,Conventional,FHA,VA Loan
Price history
| Date | Event | Price |
|---|---|---|
| 12/19/2024 | Sold | -- |
Source: NTREIS #20713923 Report a problem | ||
| 11/22/2024 | Contingent | $375,000$253/sqft |
Source: NTREIS #20713923 Report a problem | ||
| 10/29/2024 | Price change | $375,000-3.1%$253/sqft |
Source: NTREIS #20713923 Report a problem | ||
| 10/17/2024 | Price change | $387,000-2%$261/sqft |
Source: NTREIS #20713923 Report a problem | ||
| 8/29/2024 | Listed for sale | $395,000+1.5%$267/sqft |
Source: NTREIS #20713923 Report a problem | ||
Public tax history
| Year | Property taxes | Tax assessment |
|---|---|---|
| 2025 | -- | $355,139 +34.6% |
| 2024 | $4,461 -2.1% | $263,875 -0.1% |
| 2023 | $4,558 -43.9% | $264,071 +16.4% |
Find assessor info on the county website
Neighborhood: Park Forest
Nearby schools
GreatSchools rating
- 5/10Christie Elementary SchoolGrades: PK-5Distance: 0.6 mi
- 5/10Carpenter Middle SchoolGrades: 6-8Distance: 0.6 mi
- 5/10Clark High SchoolGrades: 9-10Distance: 0.9 mi
Schools provided by the listing agent
- Elementary: Christie
- Middle: Carpenter
- High: Clark
- District: Plano ISD
Source: NTREIS. This data may not be complete. We recommend contacting the local school district to confirm school assignments for this home.
Get a cash offer in 3 minutes
Find out how much your home could sell for in as little as 3 minutes with a no-obligation cash offer.
Estimated market value$361,100
Get a cash offer in 3 minutes
Find out how much your home could sell for in as little as 3 minutes with a no-obligation cash offer.
Estimated market value
$361,100

