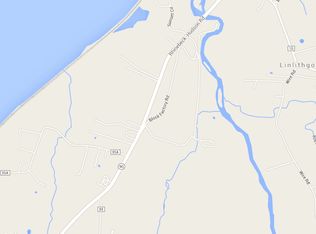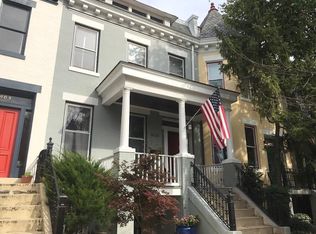Grand Victorian classic with towering turret and over 20ft of frontage a short stroll in ANY direction to the best of Capitol Hill! Step up to this elevated South-facing front stoop and step inside to savor original hearth tile, gleaming heart-pine floors, chestnut case molding, French parlor doors, bay windows front and back, stairs, hardware, and more . Striking updated kitchen with butler's pantry with walk-out to deck and permeable patio below - outdoor room perfect for intimate (and safe) gatherings. Upstairs, discover a total of FOUR bedrooms and BIG closets, plus a center hall bath that delivers the best of new and old. Head downstairs to the lower level that is ready for an all-ages party: Wide open den with room for guests, bar, dining, movie nights, or puppet show! Open Sunday 2-4PM or call us for private appointment. Start your visit with our 3D Walk-Through Tour at: BIT.LY/904-CONSTITUTION-NE-3D
This property is off market, which means it's not currently listed for sale or rent on Zillow. This may be different from what's available on other websites or public sources.


